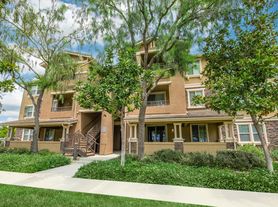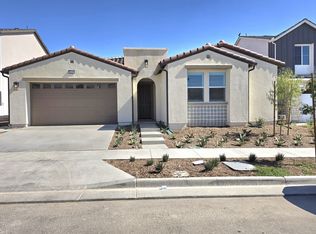Welcome to 7474 Shorthorn in Chino's highly sought-after Preserve community a beautifully maintained two-story home designed for comfort, style, and modern living. From the moment you step inside, the inviting open floor plan sets the tone for a home that feels bright, spacious, and connected. At the heart of the home is the stunning kitchen, featuring granite countertops, ample cabinetry, and a large kitchen island with a sink that opens directly to the family room perfect for entertaining, meal prepping, or simply enjoying everyday life with family and friends. The spacious living and dining areas flow seamlessly together, creating the ideal environment for gatherings. A convenient half bath downstairs adds ease and functionality. Upstairs, a versatile loft provides the perfect place for a home office, playroom, media space, or cozy second living area. The private primary suite offers a peaceful retreat with a walk-in closet, dual sinks, and a separate bathtub and shower, giving you a spa-like experience right at home. Two additional bedrooms offer flexibility for family, guests, or a dedicated workspace, and the secondary bathroom also features dual sinks an appreciated convenience for busy mornings. One of the standout benefits of this home is the simplicity of all utilities included, providing a smooth and stress-free living experience. Located in The Preserve, one of Chino's most desirable master-planned communities, residents enjoy access to parks, trails, resort-style amenities, and top-rated schools. It's a place where lifestyle and comfort come together effortlessly. Imagine living in a home where every space feels intentional, welcoming, and ready to serve your needs. 7474 Shorthorn is that home ready to welcome you in.
House for rent
$4,000/mo
7474 Shorthorn St, Chino, CA 91708
3beds
1,732sqft
Price may not include required fees and charges.
Singlefamily
Available Mon Dec 1 2025
No pets
Central air
In unit laundry
2 Attached garage spaces parking
Central
What's special
Versatile loftSpa-like experiencePrivate primary suiteStunning kitchenHome officeSeparate bathtub and showerFamily room
- 11 days |
- -- |
- -- |
Travel times
Looking to buy when your lease ends?
Consider a first-time homebuyer savings account designed to grow your down payment with up to a 6% match & a competitive APY.
Facts & features
Interior
Bedrooms & bathrooms
- Bedrooms: 3
- Bathrooms: 3
- Full bathrooms: 2
- 1/2 bathrooms: 1
Heating
- Central
Cooling
- Central Air
Appliances
- Laundry: In Unit, Inside, Laundry Room, Upper Level
Features
- All Bedrooms Up, Loft, Walk In Closet
Interior area
- Total interior livable area: 1,732 sqft
Property
Parking
- Total spaces: 2
- Parking features: Attached, Garage, Covered
- Has attached garage: Yes
- Details: Contact manager
Features
- Stories: 2
- Exterior features: Contact manager
- Has spa: Yes
- Spa features: Hottub Spa
- Has view: Yes
- View description: Contact manager
Details
- Parcel number: 1055591140000
Construction
Type & style
- Home type: SingleFamily
- Property subtype: SingleFamily
Condition
- Year built: 2019
Community & HOA
Location
- Region: Chino
Financial & listing details
- Lease term: 12 Months
Price history
| Date | Event | Price |
|---|---|---|
| 11/11/2025 | Listed for rent | $4,000$2/sqft |
Source: CRMLS #CV25257731 | ||
| 1/17/2020 | Sold | $463,000$267/sqft |
Source: Public Record | ||

