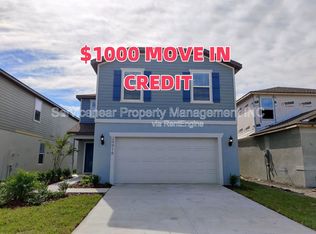Welcome to your dream rental home! This exquisite 4-bedroom, 3-bathroom property boasts an open-concept main floor, providing a perfect blend of style, functionality, and comfort. Located in a serene neighborhood, this home offers a premium living experience for you and your family. The spacious main floor seamlessly connects the living room, dining room, and kitchen, creating an inviting atmosphere for gatherings and relaxation. The kitchen is a chef's delight, featuring granite countertops, a center island with ample seating, and top-of-the-line stainless steel appliances. A walk-in pantry provides convenient storage space for all your culinary needs. On the main floor, you'll find a private guest bedroom with access to a full bathroom, offering comfort and convenience for guests or extended family. Plush carpeting graces the main living areas upstairs, providing a cozy and inviting atmosphere. Enjoy the practicality and elegance of tile flooring in all wet areas, ensuring easy maintenance. The upstairs bonus room offers endless possibilities - use it as a home office, media room, or play area for the family. The spacious master bedroom is a true retreat, featuring a massive ensuite bathroom with a dual sink vanity, granite countertops, a relaxing garden tub, and a walk-in shower. The expansive walk-in closet provides ample storage for your wardrobe. Two additional upstairs bedrooms share a full bathroom with granite countertops, offering comfort and privacy for family members or guests. The attached two-car garage provides secure parking and additional storage space. A washer and dryer are conveniently included, making laundry a breeze. Pets (2) permitted (pet screening and owner approval are required). $350 non-refundable pet fee for each pet. The property is Professionally Managed and Maintained. There is a one-time $150 Administration Fee and $75 Application Fee for each applicant 18 years or older. Applicants should have a minimum 600 Credit Score, Gross Monthly Income of at least 2.5 times the Monthly Rent, and stable Rental History (no Evictions or Tenant Collections).
House for rent
$2,820/mo
7474 Yale Harbor Dr, Wesley Chapel, FL 33545
4beds
2,615sqft
Price may not include required fees and charges.
Singlefamily
Available now
Cats, small dogs OK
Central air
In unit laundry
2 Attached garage spaces parking
Central
What's special
Private guest bedroomGranite countertopsUpstairs bonus roomAttached two-car garagePlush carpetingRelaxing garden tubWalk-in shower
- 24 days
- on Zillow |
- -- |
- -- |
Travel times
Looking to buy when your lease ends?
See how you can grow your down payment with up to a 6% match & 4.15% APY.
Facts & features
Interior
Bedrooms & bathrooms
- Bedrooms: 4
- Bathrooms: 4
- Full bathrooms: 3
- 1/2 bathrooms: 1
Heating
- Central
Cooling
- Central Air
Appliances
- Included: Dishwasher, Disposal, Dryer, Microwave, Range, Refrigerator, Washer
- Laundry: In Unit, Laundry Room
Features
- Individual Climate Control, Living Room/Dining Room Combo, Open Floorplan, PrimaryBedroom Upstairs, Solid Wood Cabinets, Stone Counters, Thermostat, View, Walk In Closet, Walk-In Closet(s)
- Flooring: Carpet
Interior area
- Total interior livable area: 2,615 sqft
Property
Parking
- Total spaces: 2
- Parking features: Attached, Driveway, Covered
- Has attached garage: Yes
- Details: Contact manager
Features
- Stories: 2
- Exterior features: Cable included in rent, Driveway, Electric Water Heater, Epperson/Maria Elia, Fitness Center, Floor Covering: Ceramic, Flooring: Ceramic, Garage Door Opener, Heating system: Central, Internet included in rent, Landscaped, Laundry Room, Level, Living Room/Dining Room Combo, Lot Features: Landscaped, Level, Management included in rent, Open Floorplan, Patio, Playground, Pool, PrimaryBedroom Upstairs, Smoke Detector(s), Solid Wood Cabinets, Stone Counters, Thermostat, Trail(s), View Type: Trees/Woods, Walk In Closet, Walk-In Closet(s), Window Treatments
- Has view: Yes
- View description: Water View
Details
- Parcel number: 3425200120000000850
Construction
Type & style
- Home type: SingleFamily
- Property subtype: SingleFamily
Condition
- Year built: 2022
Utilities & green energy
- Utilities for property: Cable, Internet
Community & HOA
Community
- Features: Fitness Center, Playground
HOA
- Amenities included: Fitness Center
Location
- Region: Wesley Chapel
Financial & listing details
- Lease term: 12 Months
Price history
| Date | Event | Price |
|---|---|---|
| 8/11/2025 | Price change | $2,820-2.6%$1/sqft |
Source: Stellar MLS #TB8408448 | ||
| 7/31/2025 | Price change | $2,895-3.3%$1/sqft |
Source: Stellar MLS #TB8408448 | ||
| 7/17/2025 | Listed for rent | $2,995+5.1%$1/sqft |
Source: Stellar MLS #TB8408448 | ||
| 10/1/2023 | Listing removed | -- |
Source: Stellar MLS #T3473396 | ||
| 9/18/2023 | Listed for rent | $2,850$1/sqft |
Source: Stellar MLS #T3473396 | ||
![[object Object]](https://photos.zillowstatic.com/fp/191514502cfe3d27c75fac4fff4275ba-p_i.jpg)
