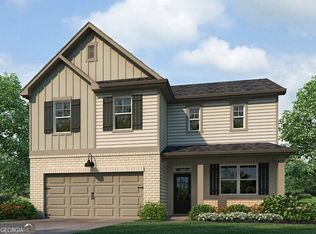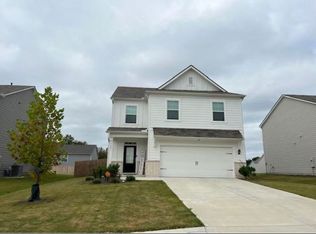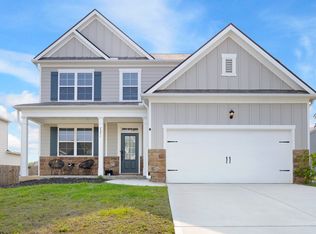Closed
$355,000
7475 Jennadee Dr, Fairburn, GA 30213
3beds
2,278sqft
Single Family Residence
Built in 2022
7,187.4 Square Feet Lot
$361,000 Zestimate®
$156/sqft
$2,473 Estimated rent
Home value
$361,000
$329,000 - $393,000
$2,473/mo
Zestimate® history
Loading...
Owner options
Explore your selling options
What's special
Discover this beautifully maintained 3-bedroom, 2.5-bathroom home in the sought-after Oakhurst Glen community. Built in 2022, this stunning two-story traditional home offers an open-concept floor plan with high ceilings, crown molding, and modern finishes throughout. The inviting foyer leads into a spacious family room with a fireplace, creating a cozy yet stylish living space. The gourmet kitchen is a chef's dream, featuring white cabinetry, solid surface countertops, a large island, a walk-in pantry, and stainless steel appliances, all with a view to the family room. A separate dining room provides the perfect setting for entertaining. Upstairs, the oversized primary suite boasts a sitting area, a spa-like bath with a soaking tub, a glass-enclosed shower, dual vanities, and a large walk-in closet. Two additional spacious bedrooms and a loft area perfect for a home office or flex space complete the second level. A convenient upstairs laundry room adds to the home's functionality. Enjoy outdoor living with a covered front porch, a private fenced backyard, and a rear patio ideal for relaxation and entertaining. Located in a vibrant, amenity-rich community featuring a clubhouse, pool, playground, sidewalks, and tennis courts, this home offers a perfect balance of tranquility and convenience. With easy access to shopping, dining, and major highways, this is a must-see property in one of Fairburn's most desirable neighborhoods!
Zillow last checked: 8 hours ago
Listing updated: April 03, 2025 at 08:56am
Listed by:
Gabrielle Maddox 470-399-1054,
Keller Williams West Atlanta
Bought with:
Jennifer Means, 389777
BHHS Georgia Properties
Source: GAMLS,MLS#: 10442271
Facts & features
Interior
Bedrooms & bathrooms
- Bedrooms: 3
- Bathrooms: 3
- Full bathrooms: 2
- 1/2 bathrooms: 1
Dining room
- Features: Seats 12+
Kitchen
- Features: Breakfast Area, Breakfast Bar, Kitchen Island, Solid Surface Counters, Walk-in Pantry
Heating
- Central, Forced Air, Natural Gas
Cooling
- Central Air, Electric
Appliances
- Included: Dishwasher, Disposal, Electric Water Heater, Microwave
- Laundry: Upper Level
Features
- Double Vanity, High Ceilings, Walk-In Closet(s)
- Flooring: Carpet, Laminate
- Windows: Double Pane Windows
- Basement: None
- Number of fireplaces: 1
- Fireplace features: Factory Built, Family Room
- Common walls with other units/homes: No Common Walls
Interior area
- Total structure area: 2,278
- Total interior livable area: 2,278 sqft
- Finished area above ground: 2,278
- Finished area below ground: 0
Property
Parking
- Parking features: Attached, Garage, Kitchen Level
- Has attached garage: Yes
Accessibility
- Accessibility features: Accessible Electrical and Environmental Controls, Accessible Hallway(s), Accessible Kitchen
Features
- Levels: Two
- Stories: 2
- Patio & porch: Patio, Screened
- Fencing: Back Yard,Privacy,Wood
- Body of water: None
Lot
- Size: 7,187 sqft
- Features: Level, Private
Details
- Parcel number: 09F430001672157
Construction
Type & style
- Home type: SingleFamily
- Architectural style: Traditional
- Property subtype: Single Family Residence
Materials
- Stone
- Foundation: Slab
- Roof: Composition
Condition
- Resale
- New construction: No
- Year built: 2022
Utilities & green energy
- Electric: 220 Volts
- Sewer: Public Sewer
- Water: Public
- Utilities for property: Cable Available, Electricity Available, High Speed Internet, Natural Gas Available, Phone Available, Sewer Available, Underground Utilities, Water Available
Green energy
- Energy efficient items: Appliances
Community & neighborhood
Security
- Security features: Carbon Monoxide Detector(s), Smoke Detector(s)
Community
- Community features: Clubhouse, Playground, Pool, Sidewalks, Street Lights, Tennis Court(s), Near Shopping
Location
- Region: Fairburn
- Subdivision: Oakhurst Glen
HOA & financial
HOA
- Has HOA: Yes
- HOA fee: $650 annually
- Services included: Other
Other
Other facts
- Listing agreement: Exclusive Right To Sell
Price history
| Date | Event | Price |
|---|---|---|
| 4/2/2025 | Sold | $355,000+1.4%$156/sqft |
Source: | ||
| 3/4/2025 | Pending sale | $350,000$154/sqft |
Source: | ||
| 2/18/2025 | Price change | $350,000-2.8%$154/sqft |
Source: | ||
| 1/17/2025 | Listed for sale | $360,000-5.3%$158/sqft |
Source: | ||
| 6/28/2024 | Listing removed | -- |
Source: | ||
Public tax history
Tax history is unavailable.
Neighborhood: 30213
Nearby schools
GreatSchools rating
- 8/10Renaissance Elementary SchoolGrades: PK-5Distance: 1.8 mi
- 7/10Renaissance Middle SchoolGrades: 6-8Distance: 1.6 mi
- 4/10Langston Hughes High SchoolGrades: 9-12Distance: 1.5 mi
Schools provided by the listing agent
- Elementary: Renaissance
- Middle: Renaissance
- High: Langston Hughes
Source: GAMLS. This data may not be complete. We recommend contacting the local school district to confirm school assignments for this home.
Get a cash offer in 3 minutes
Find out how much your home could sell for in as little as 3 minutes with a no-obligation cash offer.
Estimated market value
$361,000
Get a cash offer in 3 minutes
Find out how much your home could sell for in as little as 3 minutes with a no-obligation cash offer.
Estimated market value
$361,000



