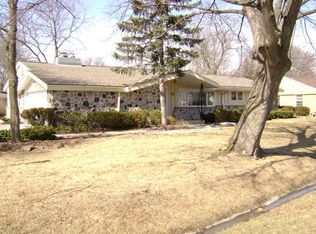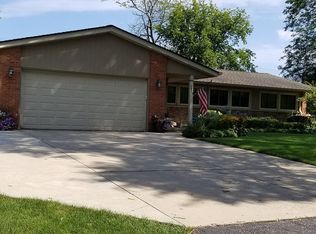Closed
$432,000
7475 North Crossway ROAD, Fox Point, WI 53217
3beds
1,595sqft
Single Family Residence
Built in 1956
0.3 Acres Lot
$446,300 Zestimate®
$271/sqft
$2,820 Estimated rent
Home value
$446,300
$420,000 - $473,000
$2,820/mo
Zestimate® history
Loading...
Owner options
Explore your selling options
What's special
Pristine Mid Century ranch on a lovely well landscaped setting in Fox Point. Pride of ownership quite evident! Many fine features include natural fireplace, hardwood floors, newer windows and updated Kitchen. Family Room with patio doors opening to a great patio surrounded with gorgeous perennial gardens and large yard. 3 Bedrooms with 2 full baths. Spotless lower level with expansion possibilities. Attached garage! Wonderful condo alternative! Move right in and enjoy!
Zillow last checked: 8 hours ago
Listing updated: August 21, 2023 at 01:58am
Listed by:
Stalle Realty Group*,
Keller Williams Realty-Milwaukee North Shore
Bought with:
Stalle Realty Group*
Source: WIREX MLS,MLS#: 1843171 Originating MLS: Metro MLS
Originating MLS: Metro MLS
Facts & features
Interior
Bedrooms & bathrooms
- Bedrooms: 3
- Bathrooms: 2
- Full bathrooms: 2
- Main level bedrooms: 3
Primary bedroom
- Level: Main
- Area: 156
- Dimensions: 13 x 12
Bedroom 2
- Level: Main
- Area: 110
- Dimensions: 11 x 10
Bedroom 3
- Level: Main
- Area: 130
- Dimensions: 10 x 13
Bathroom
- Features: Ceramic Tile, Dual Entry Off Master Bedroom, Master Bedroom Bath, Shower Over Tub, Shower Stall
Dining room
- Level: Main
- Area: 120
- Dimensions: 12 x 10
Family room
- Level: Main
- Area: 154
- Dimensions: 14 x 11
Kitchen
- Level: Main
- Area: 84
- Dimensions: 12 x 7
Living room
- Level: Main
- Area: 294
- Dimensions: 14 x 21
Heating
- Natural Gas, Forced Air
Cooling
- Central Air
Appliances
- Included: Disposal, Dryer, Oven, Range, Refrigerator, Washer
Features
- Flooring: Wood or Sim.Wood Floors
- Basement: Block,Crawl Space,Partial,Sump Pump
Interior area
- Total structure area: 1,595
- Total interior livable area: 1,595 sqft
Property
Parking
- Total spaces: 2.5
- Parking features: Garage Door Opener, Attached, 2 Car
- Attached garage spaces: 2.5
Features
- Levels: One
- Stories: 1
- Patio & porch: Patio
Lot
- Size: 0.30 Acres
Details
- Parcel number: 0970147000
- Zoning: RES
Construction
Type & style
- Home type: SingleFamily
- Architectural style: Ranch
- Property subtype: Single Family Residence
Materials
- Aluminum/Steel, Aluminum Siding, Stone, Brick/Stone
Condition
- 21+ Years
- New construction: No
- Year built: 1956
Utilities & green energy
- Sewer: Public Sewer
- Water: Public
Community & neighborhood
Location
- Region: Fox Pt
- Municipality: Fox Point
Price history
| Date | Event | Price |
|---|---|---|
| 8/18/2023 | Sold | $432,000+12.2%$271/sqft |
Source: | ||
| 8/15/2023 | Pending sale | $385,000$241/sqft |
Source: | ||
| 7/29/2023 | Contingent | $385,000$241/sqft |
Source: | ||
| 7/27/2023 | Listed for sale | $385,000+103.7%$241/sqft |
Source: | ||
| 12/14/2001 | Sold | $189,000$118/sqft |
Source: Public Record Report a problem | ||
Public tax history
| Year | Property taxes | Tax assessment |
|---|---|---|
| 2022 | $5,695 -16.1% | $253,500 |
| 2021 | $6,784 | $253,500 |
| 2020 | $6,784 +6% | $253,500 +10.5% |
Find assessor info on the county website
Neighborhood: 53217
Nearby schools
GreatSchools rating
- 10/10Stormonth Elementary SchoolGrades: PK-4Distance: 0.3 mi
- 10/10Bayside Middle SchoolGrades: 5-8Distance: 1.9 mi
- 9/10Nicolet High SchoolGrades: 9-12Distance: 1.1 mi
Schools provided by the listing agent
- Elementary: Stormonth
- Middle: Bayside
- High: Nicolet
- District: Fox Point J2
Source: WIREX MLS. This data may not be complete. We recommend contacting the local school district to confirm school assignments for this home.
Get pre-qualified for a loan
At Zillow Home Loans, we can pre-qualify you in as little as 5 minutes with no impact to your credit score.An equal housing lender. NMLS #10287.
Sell with ease on Zillow
Get a Zillow Showcase℠ listing at no additional cost and you could sell for —faster.
$446,300
2% more+$8,926
With Zillow Showcase(estimated)$455,226

