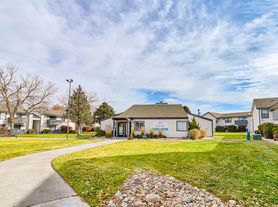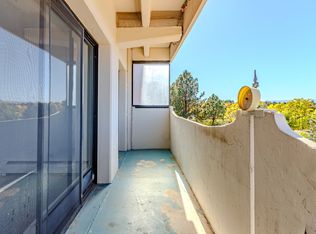$0 DEPOSIT OPTION. CHARMING TWO-STORY TOWNHOUSE WITH FINISHED BASEMENT, GARAGE, AND HOA AMENITIES IN INDIAN CREEK
AVAILABLE NOW FOR SHOWINGS. MOVE-IN AVAILABLE AS SOON AS POSSIBLE; ALTERNATE DATES MAY BE CONSIDERED AFTER APPROVAL.
LEASING SPECIAL: Introductory rate of $2,050/month for the first 6 months, then $2,150/month thereafter.
This charming two-story townhouse offers 2,133 finished square feet, including a finished basement. The main level boasts an updated half bath, a spacious kitchen with white cabinets, granite countertops, bar seating, and white and black appliances. Hardwood floors flow from the entry into the kitchen, oversized dining area, and carpeted living room, which features a cozy gas fireplace with a stone hearth. The living room opens onto a large private deck, perfect for outdoor relaxation.
Upstairs, you'll find two primary bedrooms, each with ample closet space and en-suite bathrooms featuring tile floors, modern vanities, and stylish fixtures. The finished basement includes a large family room with a dry bar, a full-size washer and dryer, mechanical and storage areas.
Additional features include an attached one-car garage and a reserved parking space conveniently located right outside the front door. The HOA provides access to amenities such as pools, tennis courts, a clubhouse, and snow removal.
Ideally situated in the Indian Creek neighborhood, this home offers great access to the Cherry Creek Trail, Parker and Leetsdale Avenues, City of Chennai Park, and Cook Park.
LEASE & TERMS:
* Lease Term: initial lease through 05/31/27, with possibility of renewal thereafter
* Utilities: Tenants pay gas and electric via separately metered account and $75 flat fee for water/sewer/storm and trash
* Heating/Cooling: Gas forced air heat and central A/C
* Pets: Sorry, no pets
* Parking: Attached one-car garage and one reserved parking space
DEPOSIT OPTIONS:
This unit offers reduced upfront costs with Rhino. Ask us how you can save cash on the deposit requirements when you move in. If you opt out of this program our standard deposit is equivalent to one full month of rent.
DISCLOSURES:
Other terms, fees, and conditions may apply. MOD Properties cannot verify the accuracy of property information listed on third party sites. Please visit MOD Properties website to confirm property information. The required resident benefit package is $32/month.
All information is deemed reliable but not guaranteed and is subject to change. Rent is subject to change.
Applicant has the right to provide MOD Properties with a Portable Tenant Screening Report (PTSR) that is not more than 30 days old, as defined in 38-12-902(2.5), Colorado Revised Statutes; and 2) if Applicant provides MOD Properties with a PTSR, MOD Properties is prohibited from:
a) charging Applicant a rental application fee; or
b) charging Applicant a fee for MOD Properties to access or use the PTSR.
Offered by MOD Properties.
Townhouse for rent
$2,050/mo
7476 E Arkansas Ave APT 4002, Denver, CO 80231
2beds
2,133sqft
Price may not include required fees and charges.
Townhouse
Available now
No pets
Central air
In unit laundry
Attached garage parking
Fireplace
What's special
Modern vanitiesStylish fixturesLarge private deckFinished basementAmple closet spaceMechanical and storage areasOversized dining area
- 89 days |
- -- |
- -- |
Zillow last checked: 9 hours ago
Listing updated: December 04, 2025 at 07:02pm
Travel times
Looking to buy when your lease ends?
Consider a first-time homebuyer savings account designed to grow your down payment with up to a 6% match & a competitive APY.
Facts & features
Interior
Bedrooms & bathrooms
- Bedrooms: 2
- Bathrooms: 3
- Full bathrooms: 2
- 1/2 bathrooms: 1
Heating
- Fireplace
Cooling
- Central Air
Appliances
- Included: Dishwasher, Dryer, Microwave, Range Oven, Refrigerator, Stove, Washer
- Laundry: In Unit
Features
- Range/Oven
- Flooring: Hardwood
- Has fireplace: Yes
Interior area
- Total interior livable area: 2,133 sqft
Property
Parking
- Parking features: Attached, Parking Lot
- Has attached garage: Yes
- Details: Contact manager
Features
- Exterior features: Dry Bar, Electricity not included in rent, Garbage not included in rent, Gas not included in rent, NO utilities. Resident will pay all utilities, Range/Oven, Sewage not included in rent, Water not included in rent
Details
- Parcel number: 197321217100
Construction
Type & style
- Home type: Townhouse
- Property subtype: Townhouse
Building
Management
- Pets allowed: No
Community & HOA
Location
- Region: Denver
Financial & listing details
- Lease term: Contact For Details
Price history
| Date | Event | Price |
|---|---|---|
| 11/26/2025 | Price change | $2,050-2.4%$1/sqft |
Source: Zillow Rentals | ||
| 11/6/2025 | Price change | $2,100-8.7%$1/sqft |
Source: Zillow Rentals | ||
| 9/9/2025 | Listed for rent | $2,300$1/sqft |
Source: Zillow Rentals | ||
| 12/22/2024 | Listing removed | $2,300$1/sqft |
Source: Zillow Rentals | ||
| 12/11/2024 | Listed for rent | $2,300$1/sqft |
Source: Zillow Rentals | ||
Neighborhood: 80231
There are 2 available units in this apartment building

