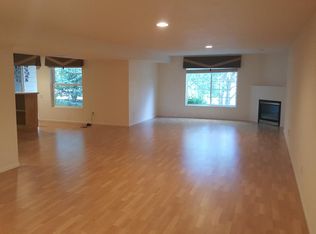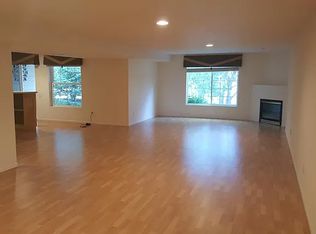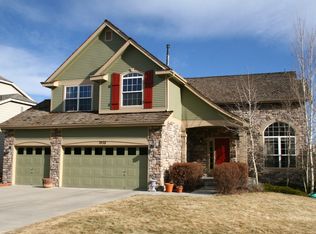Sold for $849,900 on 09/25/25
$849,900
7478 Exeter Place, Castle Pines, CO 80108
5beds
4,020sqft
Single Family Residence
Built in 2000
9,148 Square Feet Lot
$844,100 Zestimate®
$211/sqft
$4,244 Estimated rent
Home value
$844,100
$802,000 - $886,000
$4,244/mo
Zestimate® history
Loading...
Owner options
Explore your selling options
What's special
Price reduced to sell! Tucked away on a quiet cul-de-sac in a sought-after neighborhood, this beautifully updated home blends style, space, and comfort. Step inside to discover brand new flooring throughout the two main levels, and a completely renovated kitchen that’s sure to impress-featuring sleek finishes, a spacious layout, and a large center island perfect for gathering or entertaining. Downstairs, a fully finished basement adds even more living space, with a massive bathroom with a natural stone shower and dual shower heads, a workout room, a full bar including a dishwasher, ideal for a mother in law suite, play area, or private retreat.
Outside, no detail has been overlooked. A new roof and gutters offer peace of mind, while fresh landscaping, James Hardie Siding, and a new driveway, enhances curb appeal and sets the stage for outdoor enjoyment. The oversized deck provides the perfect backdrop for summer BBQs or quiet mornings with coffee. Located in a vibrant, friendly community with access to a fantastic community center, pool, and miles of walking trails, this home is move-in ready and waiting for its next chapter. Whether you’re hosting friends or enjoying a quiet night in, you’ll love everything this home and neighborhood have to offer. *** Buyers can receive up to $5,000 in lender paid credits with our preferred lender ***
Zillow last checked: 8 hours ago
Listing updated: September 25, 2025 at 01:38pm
Listed by:
Marie Hunter 303-921-3624 hunterrealestate@comcast.net,
RE/MAX Professionals
Bought with:
Brett Reasoner, 100103714
8z Real Estate
Source: REcolorado,MLS#: 6061608
Facts & features
Interior
Bedrooms & bathrooms
- Bedrooms: 5
- Bathrooms: 4
- Full bathrooms: 2
- 3/4 bathrooms: 1
- 1/2 bathrooms: 1
- Main level bathrooms: 1
Bedroom
- Level: Upper
- Area: 144 Square Feet
- Dimensions: 12 x 12
Bedroom
- Level: Upper
- Area: 132 Square Feet
- Dimensions: 11 x 12
Bedroom
- Level: Upper
- Area: 120 Square Feet
- Dimensions: 10 x 12
Bedroom
- Level: Basement
- Area: 165 Square Feet
- Dimensions: 11 x 15
Bathroom
- Level: Upper
Bathroom
- Level: Upper
Bathroom
- Level: Main
Bathroom
- Level: Basement
Other
- Level: Upper
- Area: 255 Square Feet
- Dimensions: 15 x 17
Bonus room
- Level: Basement
- Area: 153 Square Feet
- Dimensions: 9 x 17
Dining room
- Level: Main
- Area: 120 Square Feet
- Dimensions: 10 x 12
Family room
- Level: Main
- Area: 196 Square Feet
- Dimensions: 14 x 14
Kitchen
- Description: All Measurements Are Approximate
- Level: Main
- Area: 192 Square Feet
- Dimensions: 12 x 16
Living room
- Level: Main
- Area: 195 Square Feet
- Dimensions: 13 x 15
Office
- Level: Main
- Area: 140 Square Feet
- Dimensions: 10 x 14
Heating
- Forced Air, Natural Gas
Cooling
- Central Air
Appliances
- Included: Bar Fridge, Dishwasher, Microwave, Range, Refrigerator, Wine Cooler
Features
- Ceiling Fan(s), Eat-in Kitchen, Entrance Foyer, Five Piece Bath, Granite Counters, High Ceilings, Kitchen Island, Pantry, Primary Suite, Smoke Free, Vaulted Ceiling(s), Walk-In Closet(s), Wet Bar
- Flooring: Carpet, Vinyl, Wood
- Basement: Finished,Full,Sump Pump,Walk-Out Access
- Number of fireplaces: 2
- Fireplace features: Basement, Family Room
Interior area
- Total structure area: 4,020
- Total interior livable area: 4,020 sqft
- Finished area above ground: 2,656
- Finished area below ground: 1,178
Property
Parking
- Total spaces: 3
- Parking features: Insulated Garage
- Attached garage spaces: 3
Features
- Levels: Two
- Stories: 2
- Patio & porch: Deck, Front Porch
- Exterior features: Private Yard
- Fencing: Full
Lot
- Size: 9,148 sqft
- Features: Cul-De-Sac, Greenbelt, Sprinklers In Front, Sprinklers In Rear
Details
- Parcel number: R0396623
- Special conditions: Standard
Construction
Type & style
- Home type: SingleFamily
- Property subtype: Single Family Residence
Materials
- Brick, Cement Siding
- Foundation: Structural
- Roof: Composition
Condition
- Updated/Remodeled
- Year built: 2000
Utilities & green energy
- Sewer: Public Sewer
- Water: Public
- Utilities for property: Cable Available, Electricity Connected, Natural Gas Connected
Community & neighborhood
Security
- Security features: Carbon Monoxide Detector(s), Smoke Detector(s)
Location
- Region: Castle Pines
- Subdivision: Castle Pines North
HOA & financial
HOA
- Has HOA: Yes
- HOA fee: $125 monthly
- Amenities included: Clubhouse, Park, Playground, Pool, Trail(s)
- Association name: CPN HOA #2
- Association phone: 303-804-9800
Other
Other facts
- Listing terms: Cash,Conventional,FHA,VA Loan
- Ownership: Individual
Price history
| Date | Event | Price |
|---|---|---|
| 9/25/2025 | Sold | $849,900$211/sqft |
Source: | ||
| 9/2/2025 | Pending sale | $849,900$211/sqft |
Source: | ||
| 8/15/2025 | Price change | $849,900-1.2%$211/sqft |
Source: | ||
| 8/6/2025 | Price change | $859,999-1.7%$214/sqft |
Source: | ||
| 7/31/2025 | Price change | $874,999-1.1%$218/sqft |
Source: | ||
Public tax history
| Year | Property taxes | Tax assessment |
|---|---|---|
| 2024 | $5,269 +47.1% | $56,410 -1% |
| 2023 | $3,582 -3.8% | $56,960 +53.4% |
| 2022 | $3,723 | $37,140 -2.8% |
Find assessor info on the county website
Neighborhood: 80108
Nearby schools
GreatSchools rating
- 6/10Buffalo Ridge Elementary SchoolGrades: PK-5Distance: 0.4 mi
- 8/10Rocky Heights Middle SchoolGrades: 6-8Distance: 3.3 mi
- 9/10Rock Canyon High SchoolGrades: 9-12Distance: 3.6 mi
Schools provided by the listing agent
- Elementary: Buffalo Ridge
- Middle: Rocky Heights
- High: Rock Canyon
- District: Douglas RE-1
Source: REcolorado. This data may not be complete. We recommend contacting the local school district to confirm school assignments for this home.
Get a cash offer in 3 minutes
Find out how much your home could sell for in as little as 3 minutes with a no-obligation cash offer.
Estimated market value
$844,100
Get a cash offer in 3 minutes
Find out how much your home could sell for in as little as 3 minutes with a no-obligation cash offer.
Estimated market value
$844,100


