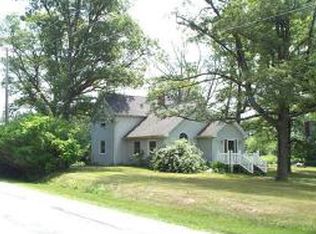CONTINGENT OFFER ACCEPTED, ACCEPTING BACK-UP OFFERS! Country Home with Detached Garage on 1.75 Acres! This home has been Newly Renovated with New Furnace, New Siding, New Windows on the Main level, Newer Water Heater & Newer Well! There are 3 Bedrooms with the potential of a 4th Bedroom by converting a landing! It has 2 Full Baths, Mudroom & Main-Level Laundry Room! Lots of storage in the Brand New Kitchen! There are Hardwood Floors upstairs that add lots of character! The 24 x 52 Detached Garage is Insulated with a New Metal Roof & 2 overhead doors. Plenty of space for a Workshop! Great opportunity to have a Move-In Ready Home in the Country!!
This property is off market, which means it's not currently listed for sale or rent on Zillow. This may be different from what's available on other websites or public sources.
