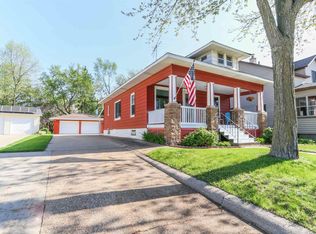Aesthetically pleasing. Loads of character and charm. The farmhouse away from the farm. They don't build them like this anymore! As you enter this beautifully maintained, historically rich home through the original leaded glass doors, you will be carried away by the meticulously refurbished hardwood floors, baseboard, and crown molding that spans throughout. The main floor offers an open concept kitchen and connected dining room with breakfast bar, a massive living room with bay windows and gas fireplace, a full bathroom with gorgeous custom tile work, and a bedroom/office. Heading up the breathtaking hardwood staircase into the second story, there are three more uniquely laid out, nice sized bedrooms, and an additional half bath. Currently used as a storage area on the second level, there is an additional 19x15 finished area that could easily be converted into a massive master suite or family room. The unfinished basement is filled with large windows providing wonderful natural light, a workshop, and an impressive amount of room for storage. Wrapping around the elegant brick home are two wooden porches overlooking the finely landscaped yard, perfect for enjoying Central Wisconsin's gorgeous summer nights and relaxing after a long week of work. With the perfect city location, this home is within walking distance to downtown Stevens Point, the University, and Pfifnner Park to name a few. Don't let this one slip away, because there aren't many more like it!
This property is off market, which means it's not currently listed for sale or rent on Zillow. This may be different from what's available on other websites or public sources.

