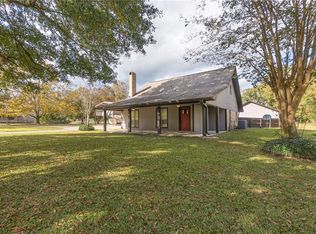SAY YES TO THIS ADDRESS! SWEET Acadian styled 1 1/2 story Cypress home on 1.408 acres offers spacious bedrooms with master suite downstairs, inground saltwater swimming pool, with nearby workshop (could be converted/used as pool house), fenced backyard, gas log fireplace, bay window in dining area, unique pine butcher block counters in kitchen, huge front and back covered porches, tile, wood and laminate floors for easy housekeeping and the list goes on! ATT fiber optic available too!
This property is off market, which means it's not currently listed for sale or rent on Zillow. This may be different from what's available on other websites or public sources.

