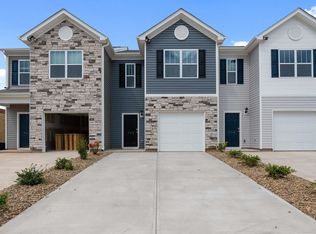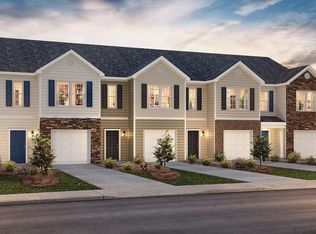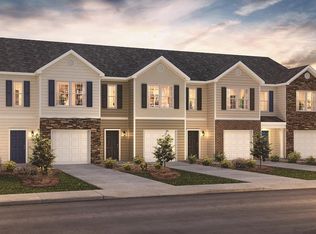Sold co op non member
$227,000
748 Embark Cir, Greer, SC 29651
3beds
1,416sqft
Townhouse
Built in 2025
2,178 Square Feet Lot
$228,200 Zestimate®
$160/sqft
$-- Estimated rent
Home value
$228,200
$217,000 - $240,000
Not available
Zestimate® history
Loading...
Owner options
Explore your selling options
What's special
Welcome to Covington Village, a newly unveiled townhouse community blending modern convenience with elegant living in Greer, SC. Located just 7 minutes from BMW and 4 minutes from HWY 85, this community provides unparalleled access to local attractions, nestled within the esteemed Spartanburg District 5. Covington Village redefines maintenance-free living, with each townhouse boasting a thoughtful layout that includes 3 bedrooms, 2.5 baths, and 9 ft ceilings on the first floor, amplifying the sense of space and luxury. The kitchen, a masterpiece of design, features granite countertops and stainless steel appliances, while the primary suite is complemented by a spacious closet, ensuring every aspect of your home is as comfortable as it is stylish. Added tothe allure is a one-car garage, a 2-car parking pad, and a private rear patio, perfect for quiet mornings or entertaining evenings. But life at Covington Village extends beyond the walls of your townhouse. The community invites residents to engage and enjoy with amenities that include a playground, fire pit, pergola with picnic tables, and a cornhole area. Each space is designed to foster connections, create memories, and provides relaxation. Further enhancing the Covington Village experience, each home comes with a connected smart home package, integrating cutting-edge technology for convenience and peace of mind. The path to your dream home has never been smoother. Step into Covington Village, where the joy of community living meets the pinnacle of modern design, all within the vibrant locale of Greer, SC.
Zillow last checked: 8 hours ago
Listing updated: August 19, 2025 at 11:48am
Listed by:
Trina L Montalbano 864-713-0753,
D.R. Horton
Bought with:
Non-MLS Member
NON MEMBER
Source: SAR,MLS#: 320590
Facts & features
Interior
Bedrooms & bathrooms
- Bedrooms: 3
- Bathrooms: 3
- Full bathrooms: 2
- 1/2 bathrooms: 1
Primary bedroom
- Level: Second
- Area: 156
- Dimensions: 13X12
Bedroom 2
- Level: Second
- Area: 120
- Dimensions: 12X10
Bedroom 3
- Level: Second
- Area: 120
- Dimensions: 12X10
Dining room
- Level: First
- Area: 90
- Dimensions: 10x9
Great room
- Level: First
- Area: 196
- Dimensions: 14X14
Kitchen
- Level: First
- Area: 80
- Dimensions: 10X8
Laundry
- Level: Second
- Area: 20
- Dimensions: 5X4
Patio
- Area: 80
- Dimensions: 10X8
Heating
- Forced Air, Electricity
Cooling
- Central Air, Electricity
Appliances
- Included: Range, Dishwasher, Disposal, Electric Oven, Free-Standing Range, Self Cleaning Oven, Microwave, Electric Water Heater
- Laundry: 2nd Floor, Washer Hookup, Electric Dryer Hookup
Features
- Attic Stairs Pulldown, Ceiling - Smooth, Solid Surface Counters, Walk-In Pantry, Smart Home
- Flooring: Carpet, Vinyl, Luxury Vinyl
- Windows: Insulated Windows, Tilt-Out
- Basement: Radon Mitigation System
- Attic: Pull Down Stairs,Storage
- Has fireplace: No
Interior area
- Total interior livable area: 1,416 sqft
- Finished area above ground: 1,416
- Finished area below ground: 0
Property
Parking
- Total spaces: 1
- Parking features: Attached, Garage, Assigned, Attached Garage
- Attached garage spaces: 1
Features
- Levels: Two
- Patio & porch: Patio
- Exterior features: Aluminum/Vinyl Trim
Lot
- Size: 2,178 sqft
- Features: Level, Sidewalk
- Topography: Level
Details
- Parcel number: 5350008222
Construction
Type & style
- Home type: Townhouse
- Architectural style: Traditional,Craftsman
- Property subtype: Townhouse
Materials
- Vinyl Siding
- Foundation: Slab
- Roof: Composition
Condition
- New construction: Yes
- Year built: 2025
Details
- Builder name: D.R. Horton
Utilities & green energy
- Electric: Duke Power
- Gas: NA
- Sewer: Public Sewer
- Water: Public, SJWD
Community & neighborhood
Security
- Security features: Smoke Detector(s)
Community
- Community features: Common Areas, See Remarks, Street Lights, Playground, Sidewalks, Lawn
Location
- Region: Greer
- Subdivision: Covington Village
HOA & financial
HOA
- Has HOA: Yes
- HOA fee: $600 annually
- Amenities included: Street Lights
- Services included: Common Area, Maintenance Grounds, Insurance, Lawn Service, See Remarks
Price history
| Date | Event | Price |
|---|---|---|
| 5/7/2025 | Sold | $227,000-5%$160/sqft |
Source: | ||
| 3/3/2025 | Contingent | $238,900$169/sqft |
Source: | ||
| 3/3/2025 | Pending sale | $238,900$169/sqft |
Source: | ||
| 3/1/2025 | Price change | $238,900+1.7%$169/sqft |
Source: | ||
| 2/22/2025 | Price change | $234,900-2.1%$166/sqft |
Source: | ||
Public tax history
| Year | Property taxes | Tax assessment |
|---|---|---|
| 2025 | -- | $78 |
| 2024 | $66 | $78 |
Find assessor info on the county website
Neighborhood: 29651
Nearby schools
GreatSchools rating
- 8/10Abner Creek AcademyGrades: PK-4Distance: 1.1 mi
- 6/10James Byrnes Freshman AcademyGrades: 9Distance: 5.5 mi
- 8/10James F. Byrnes High SchoolGrades: 9-12Distance: 5.8 mi
Schools provided by the listing agent
- Elementary: 5-Reidville
- Middle: 5-Florence Chapel
- High: 5-Byrnes High
Source: SAR. This data may not be complete. We recommend contacting the local school district to confirm school assignments for this home.
Get a cash offer in 3 minutes
Find out how much your home could sell for in as little as 3 minutes with a no-obligation cash offer.
Estimated market value
$228,200
Get a cash offer in 3 minutes
Find out how much your home could sell for in as little as 3 minutes with a no-obligation cash offer.
Estimated market value
$228,200


