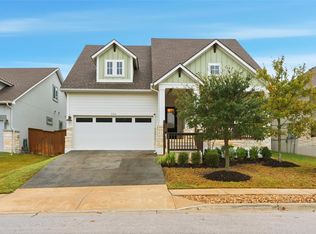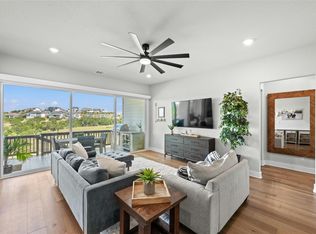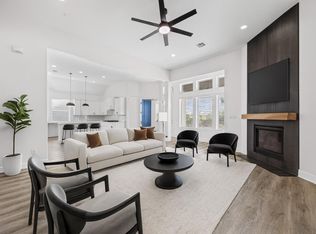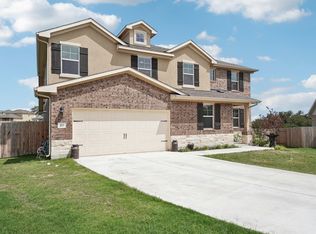Beautiful Hill Country home backing to a greenbelt with a large yard, covered patio, and entertainment deck, perfect for sunset views. Open-concept layout with tall ceilings, picture windows, and a spacious kitchen island overlooking the living and dining areas. Primary suite on main level with soaking tub, walk-in shower, and double vanity. First floor also includes a study/home office, secondary bedroom, laundry room, and mudroom. Upstairs offers two additional bedrooms, full bath, and a large game room/flex space. Located in the award-winning Headwaters community featuring resort-style pool, high-end fitness center, clubhouse with café, outdoor fireplace, dog park, playgrounds, gas grills, zip line, and miles of hike/bike trails. Social events and food trucks enhance the outdoor lifestyle. Minutes to shopping, dining, wineries & breweries. Easy access to Austin and airport. Zoned to Dripping Springs ISD with new elementary and preschool in the neighborhood, walk or bike to school!
Active
$639,000
748 Hazy Hills Loop, Dripping Springs, TX 78620
4beds
2,736sqft
Est.:
Single Family Residence
Built in 2020
6,534 Square Feet Lot
$627,900 Zestimate®
$234/sqft
$138/mo HOA
What's special
Picture windowsCovered patioSoaking tubTall ceilingsBacking to a greenbeltLaundry roomLarge yard
- 18 days |
- 564 |
- 18 |
Likely to sell faster than
Zillow last checked: 8 hours ago
Listing updated: November 25, 2025 at 05:18am
Listed by:
Zayra Delgado bautista 512-743-8455,
Compass RE Texas, LLC (512) 575-3644
Source: Unlock MLS,MLS#: 6815022
Tour with a local agent
Facts & features
Interior
Bedrooms & bathrooms
- Bedrooms: 4
- Bathrooms: 3
- Full bathrooms: 3
- Main level bedrooms: 2
Heating
- Central
Cooling
- Central Air
Appliances
- Included: Built-In Gas Range, Built-In Oven(s), Built-In Range, Disposal, Gas Cooktop, Microwave, Double Oven, RNGHD, Stainless Steel Appliance(s), Gas Water Heater
Features
- Breakfast Bar, Ceiling Fan(s), High Ceilings, Chandelier, Quartz Counters, Double Vanity, Gas Dryer Hookup, Eat-in Kitchen, High Speed Internet, Kitchen Island, Multiple Dining Areas, Multiple Living Areas, Open Floorplan, Pantry, Primary Bedroom on Main, Recessed Lighting, Soaking Tub, Storage, Walk-In Closet(s), Washer Hookup
- Flooring: Carpet, Tile, Wood
- Windows: Double Pane Windows
- Fireplace features: None
Interior area
- Total interior livable area: 2,736 sqft
Property
Parking
- Total spaces: 2
- Parking features: Driveway, Garage, Garage Door Opener
- Garage spaces: 2
Accessibility
- Accessibility features: None
Features
- Levels: Two
- Stories: 2
- Patio & porch: Covered, Deck, Patio, Porch, Rear Porch
- Exterior features: Gutters Full, Private Yard, See Remarks
- Pool features: None
- Fencing: Back Yard, Wood, Wrought Iron
- Has view: Yes
- View description: Hill Country, Neighborhood, Park/Greenbelt, Trees/Woods
- Waterfront features: None
Lot
- Size: 6,534 Square Feet
- Features: Back to Park/Greenbelt, Back Yard, Curbs, Front Yard, Interior Lot, Sprinkler - In-ground, Sprinkler - Rain Sensor, Trees-Moderate, Views, See Remarks
Details
- Additional structures: None
- Parcel number: 113723000D009004
- Special conditions: Standard
Construction
Type & style
- Home type: SingleFamily
- Property subtype: Single Family Residence
Materials
- Foundation: Slab
- Roof: Composition
Condition
- Resale
- New construction: No
- Year built: 2020
Details
- Builder name: David Weekley Homes
Utilities & green energy
- Sewer: Municipal Utility District (MUD)
- Water: Municipal Utility District (MUD)
- Utilities for property: Electricity Connected, Natural Gas Connected, Sewer Connected, Underground Utilities, Water Connected
Community & HOA
Community
- Features: BBQ Pit/Grill, Clubhouse, Cluster Mailbox, Common Grounds, Conference/Meeting Room, Curbs, Dog Park, Fitness Center, High Speed Internet, Lounge, Park, Pet Amenities, Picnic Area, Planned Social Activities, Playground, Pool, Property Manager On-Site, Sidewalks, Sundeck, Underground Utilities
- Subdivision: Headwaters At Barton Creek Ph 2
HOA
- Has HOA: Yes
- Services included: See Remarks, Common Area Maintenance, Internet
- HOA fee: $414 quarterly
- HOA name: Headwaters Residential Master Community, Inc
Location
- Region: Dripping Springs
Financial & listing details
- Price per square foot: $234/sqft
- Tax assessed value: $636,410
- Annual tax amount: $16,425
- Date on market: 11/23/2025
- Listing terms: Cash,Conventional,VA Loan
- Electric utility on property: Yes
Estimated market value
$627,900
$597,000 - $659,000
$3,882/mo
Price history
Price history
| Date | Event | Price |
|---|---|---|
| 11/23/2025 | Listed for sale | $639,000+6.7%$234/sqft |
Source: | ||
| 8/22/2025 | Listing removed | $599,000$219/sqft |
Source: | ||
| 8/19/2025 | Listing removed | $3,900$1/sqft |
Source: Unlock MLS #5456242 Report a problem | ||
| 8/11/2025 | Price change | $599,000-1%$219/sqft |
Source: | ||
| 7/29/2025 | Listed for sale | $605,000-2.3%$221/sqft |
Source: | ||
Public tax history
Public tax history
| Year | Property taxes | Tax assessment |
|---|---|---|
| 2025 | -- | $636,410 -4.5% |
| 2024 | $16,426 -12% | $666,615 -14% |
| 2023 | $18,670 -8.7% | $774,690 -1.3% |
Find assessor info on the county website
BuyAbility℠ payment
Est. payment
$4,210/mo
Principal & interest
$3028
Property taxes
$820
Other costs
$362
Climate risks
Neighborhood: 78620
Nearby schools
GreatSchools rating
- 8/10Dripping Springs Elementary SchoolGrades: PK-5Distance: 2.6 mi
- 7/10Dripping Springs Middle SchoolGrades: 6-8Distance: 4.5 mi
- 7/10Dripping Springs High SchoolGrades: 9-12Distance: 3.6 mi
Schools provided by the listing agent
- Elementary: WildwoodSprings
- Middle: Dripping Springs Middle
- High: Dripping Springs
- District: Dripping Springs ISD
Source: Unlock MLS. This data may not be complete. We recommend contacting the local school district to confirm school assignments for this home.
- Loading
- Loading




