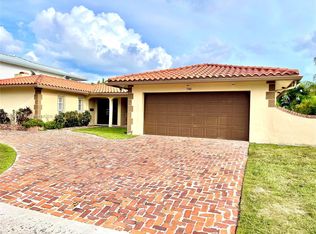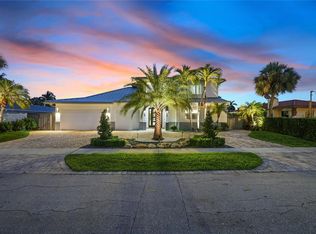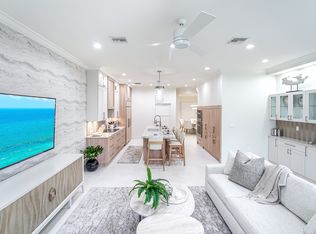Sold for $2,050,000
$2,050,000
748 NE 72nd Street, Boca Raton, FL 33487
3beds
1,616sqft
Single Family Residence
Built in 1966
8,251 Square Feet Lot
$-- Zestimate®
$1,269/sqft
$7,030 Estimated rent
Home value
Not available
Estimated sales range
Not available
$7,030/mo
Zestimate® history
Loading...
Owner options
Explore your selling options
What's special
Amazing three bedroom two bathroom waterfront home located in one of the most desired areas of east Boca Raton. This beautiful unit boasts a 100' dock to accommodate a boat up to 80 feet as well as a renovated new 2024 sea wall. Lovely porcelain floors as well as stainless steel appliances and pool in the backyard. Approved plans for a newly constructed home is available upon request
Zillow last checked: 8 hours ago
Listing updated: October 10, 2024 at 02:25am
Listed by:
Mario Mesquita 561-305-4664,
Floridian International Realty
Bought with:
Megann Lucaj PA
Compass Florida LLC
Source: BeachesMLS,MLS#: RX-10999566 Originating MLS: Beaches MLS
Originating MLS: Beaches MLS
Facts & features
Interior
Bedrooms & bathrooms
- Bedrooms: 3
- Bathrooms: 2
- Full bathrooms: 2
Primary bedroom
- Level: M
- Area: 168
- Dimensions: 14 x 12
Kitchen
- Level: M
- Area: 100
- Dimensions: 10 x 10
Living room
- Level: M
- Area: 300
- Dimensions: 20 x 15
Heating
- Central, Fireplace(s)
Cooling
- Central Air
Appliances
- Included: Dishwasher, Dryer, Microwave, Electric Range, Refrigerator, Washer
- Laundry: Inside
Features
- Flooring: Ceramic Tile
- Windows: Impact Glass, Impact Glass (Partial)
- Has fireplace: Yes
Interior area
- Total structure area: 2,690
- Total interior livable area: 1,616 sqft
Property
Parking
- Total spaces: 2
- Parking features: Circular Driveway, Garage - Attached
- Attached garage spaces: 2
- Has uncovered spaces: Yes
Features
- Stories: 1
- Exterior features: Dock
- Has private pool: Yes
- Fencing: Fenced
- Has view: Yes
- View description: Intracoastal
- Has water view: Yes
- Water view: Intracoastal
- Waterfront features: Canal Width 1 - 80, Interior Canal, Ocean Access
Lot
- Size: 8,251 sqft
- Dimensions: 83.0 ft x 100.0 ft
- Features: < 1/4 Acre
Details
- Parcel number: 06434632030020220
- Zoning: R1C(ci
Construction
Type & style
- Home type: SingleFamily
- Property subtype: Single Family Residence
Materials
- CBS
- Roof: Barrel
Condition
- Resale
- New construction: No
- Year built: 1966
Utilities & green energy
- Sewer: Public Sewer
- Water: Public
- Utilities for property: Cable Connected
Community & neighborhood
Community
- Community features: None
Location
- Region: Boca Raton
- Subdivision: Boca Harbour 3rd Sec
Other
Other facts
- Listing terms: Cash,Conventional
Price history
| Date | Event | Price |
|---|---|---|
| 12/23/2025 | Listing removed | $7,500,000$4,641/sqft |
Source: | ||
| 3/18/2025 | Listed for sale | $7,500,000+265.9%$4,641/sqft |
Source: | ||
| 9/26/2024 | Sold | $2,050,000-6.8%$1,269/sqft |
Source: | ||
| 9/6/2024 | Pending sale | $2,199,000$1,361/sqft |
Source: | ||
| 6/27/2024 | Listed for sale | $2,199,000+40.1%$1,361/sqft |
Source: | ||
Public tax history
| Year | Property taxes | Tax assessment |
|---|---|---|
| 2024 | $25,288 +4.6% | $1,359,977 +10% |
| 2023 | $24,173 +20.4% | $1,236,343 +10% |
| 2022 | $20,075 +22.5% | $1,123,948 +30% |
Find assessor info on the county website
Neighborhood: 33487
Nearby schools
GreatSchools rating
- 4/10J. C. Mitchell Elementary SchoolGrades: PK-5Distance: 3 mi
- 8/10Boca Raton Community Middle SchoolGrades: 6-8Distance: 4.5 mi
- 6/10Boca Raton Community High SchoolGrades: 9-12Distance: 4.3 mi


