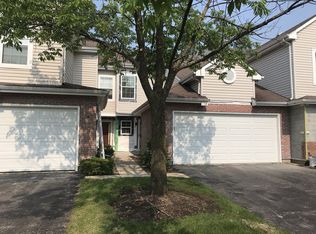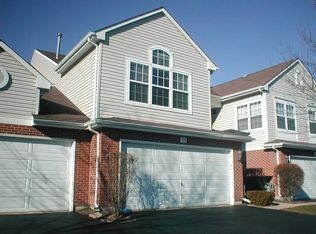Closed
$460,000
748 Old Checker Rd, Buffalo Grove, IL 60089
3beds
2,122sqft
Townhouse, Single Family Residence
Built in 1995
-- sqft lot
$410,600 Zestimate®
$217/sqft
$3,298 Estimated rent
Home value
$410,600
$378,000 - $443,000
$3,298/mo
Zestimate® history
Loading...
Owner options
Explore your selling options
What's special
Stunning sunny end unit townhome in lovely Roseglen subdivision. Enjoy privacy and beautiful views of the lush golf course. Move right in to this immaculate well kept home with new appliances. Unit is freshly painted with new carpet and Hardwood flooring. The living room boasts a vaulted ceiling and floor to ceiling stone fireplace.The list goes on! shows beautifully. The family room comes complete with wet-bar and space for your large screen TV. Large primary bedroom, with en-suite bath and spacious walk-in closet. Located in sought after school districts 96 and 125, which include the prestigious Stevenson High School. Enjoy parks, golf course, shopping and restaurants.
Zillow last checked: 8 hours ago
Listing updated: August 16, 2024 at 02:19pm
Listing courtesy of:
Maxine Goldberg 847-922-4815,
Engel & Voelkers Chicago North Shore,
Mark Goldberg 847-254-8800,
Engel & Voelkers Chicago North Shore
Bought with:
Batgerel Khurelbaatar
Compass
Source: MRED as distributed by MLS GRID,MLS#: 12094813
Facts & features
Interior
Bedrooms & bathrooms
- Bedrooms: 3
- Bathrooms: 3
- Full bathrooms: 2
- 1/2 bathrooms: 1
Primary bedroom
- Features: Flooring (Carpet), Window Treatments (Blinds), Bathroom (Full)
- Level: Second
- Area: 242 Square Feet
- Dimensions: 22X11
Bedroom 2
- Features: Flooring (Carpet), Window Treatments (Blinds)
- Level: Second
- Area: 110 Square Feet
- Dimensions: 10X11
Bedroom 3
- Features: Flooring (Carpet), Window Treatments (Blinds)
- Level: Second
- Area: 120 Square Feet
- Dimensions: 10X12
Dining room
- Features: Flooring (Hardwood), Window Treatments (Bay Window(s), Blinds)
- Level: Main
- Area: 126 Square Feet
- Dimensions: 14X9
Family room
- Features: Flooring (Hardwood), Window Treatments (Blinds)
- Level: Main
- Area: 198 Square Feet
- Dimensions: 18X11
Foyer
- Features: Flooring (Ceramic Tile)
- Level: Main
- Area: 80 Square Feet
- Dimensions: 08X10
Kitchen
- Features: Kitchen (Eating Area-Table Space), Flooring (Ceramic Tile), Window Treatments (Blinds)
- Level: Main
- Area: 170 Square Feet
- Dimensions: 17X10
Laundry
- Features: Flooring (Ceramic Tile)
- Level: Main
- Area: 56 Square Feet
- Dimensions: 8X7
Living room
- Features: Flooring (Hardwood), Window Treatments (Blinds)
- Level: Main
- Area: 240 Square Feet
- Dimensions: 16X15
Heating
- Natural Gas
Cooling
- Central Air
Appliances
- Included: Range, Microwave, Dishwasher, Refrigerator, Freezer, Washer, Dryer, Disposal, Range Hood, Gas Cooktop
- Laundry: Main Level, Gas Dryer Hookup, In Unit
Features
- Cathedral Ceiling(s), Wet Bar
- Flooring: Hardwood
- Windows: Screens, Skylight(s)
- Basement: None
- Number of fireplaces: 1
- Fireplace features: Gas Log, Gas Starter, Family Room
- Common walls with other units/homes: End Unit
Interior area
- Total structure area: 1,942
- Total interior livable area: 2,122 sqft
Property
Parking
- Total spaces: 6
- Parking features: Asphalt, Garage Door Opener, On Site, Garage Owned, Attached, Guest, Other, Garage
- Attached garage spaces: 2
- Has uncovered spaces: Yes
Accessibility
- Accessibility features: No Disability Access
Details
- Parcel number: 15324080300000
- Special conditions: List Broker Must Accompany
- Other equipment: Ceiling Fan(s)
Construction
Type & style
- Home type: Townhouse
- Property subtype: Townhouse, Single Family Residence
Materials
- Vinyl Siding, Brick
- Foundation: Concrete Perimeter
- Roof: Asphalt
Condition
- New construction: No
- Year built: 1995
Utilities & green energy
- Electric: 200+ Amp Service
- Sewer: Public Sewer
- Water: Public
- Utilities for property: Cable Available
Community & neighborhood
Security
- Security features: Security System
Location
- Region: Buffalo Grove
- Subdivision: Roseglen
HOA & financial
HOA
- Has HOA: Yes
- HOA fee: $472 monthly
- Amenities included: None
- Services included: Insurance, Exterior Maintenance, Lawn Care, Scavenger, Snow Removal
Other
Other facts
- Listing terms: Cash
- Ownership: Condo
Price history
| Date | Event | Price |
|---|---|---|
| 8/16/2024 | Sold | $460,000-1.7%$217/sqft |
Source: | ||
| 7/17/2024 | Contingent | $468,000$221/sqft |
Source: | ||
| 6/27/2024 | Listed for sale | $468,000+11.5%$221/sqft |
Source: | ||
| 11/10/2023 | Sold | $419,900$198/sqft |
Source: | ||
| 9/19/2023 | Pending sale | $419,900$198/sqft |
Source: | ||
Public tax history
Tax history is unavailable.
Neighborhood: 60089
Nearby schools
GreatSchools rating
- NAWillow Grove Kindergarten CenterGrades: PK-KDistance: 0.7 mi
- 8/10Twin Groves Middle SchoolGrades: 6-8Distance: 2.6 mi
- 10/10Adlai E Stevenson High SchoolGrades: 9-12Distance: 3.2 mi
Schools provided by the listing agent
- Elementary: Ivy Hall Elementary School
- Middle: Twin Groves Middle School
- High: Adlai E Stevenson High School
- District: 96
Source: MRED as distributed by MLS GRID. This data may not be complete. We recommend contacting the local school district to confirm school assignments for this home.
Get a cash offer in 3 minutes
Find out how much your home could sell for in as little as 3 minutes with a no-obligation cash offer.
Estimated market value$410,600
Get a cash offer in 3 minutes
Find out how much your home could sell for in as little as 3 minutes with a no-obligation cash offer.
Estimated market value
$410,600

