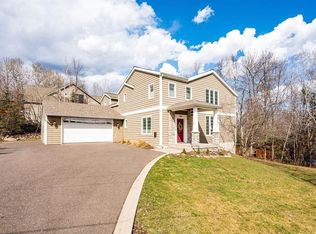Sold for $665,000
Street View
$665,000
748 Ridgewood Rd, Duluth, MN 55804
4beds
3,221sqft
Single Family Residence
Built in 1978
0.4 Acres Lot
$719,300 Zestimate®
$206/sqft
$3,309 Estimated rent
Home value
$719,300
$683,000 - $762,000
$3,309/mo
Zestimate® history
Loading...
Owner options
Explore your selling options
What's special
If you’re searching for a spacious home in a Duluth neighborhood, check out this Hidden Valley gem! Close to the Northland Country Club, hiking trails, and beautiful Tischer Creek, this 4-bed, 3-bath home with a 2-car attached garage checks all the boxes. Situated on a large, peaceful, corner lot, this place really knows how to show off! As soon as you drive up, you’ll notice the newer roof, siding, windows, concrete driveway, and sidewalk. The roomy tiled entryway, adjacent main-level laundry room, and sizable mudroom provide abundant storage for all your seasonal gear. Walk through the office area and into the expansive kitchen. Granite countertops, stainless steel appliances, custom wood cabinetry, and a large breakfast bar add elegance and functionality to this great space. Serve dinner outside on a lazy summer evening with easy deck access. You’ll love the informal dining area with a serene backyard view and plenty of room for hosting holiday meals. Relax in the airy living room around the wood-burning fireplace at the end of a long day. Two bedrooms, including a master suite with a full bath, and another full bathroom, complete the main level. Head downstairs and discover a huge, bright family room with another wood-burning fireplace and a walkout onto a stone paver patio. Enjoy storage galore with not one but two storage rooms! The two lower-level bedrooms would make a great kid or guest quarters. And the ¾ bath is even roughed in for a sauna! Do you dream of creating a home gym? Are you looking for a quiet office space? The large lower-level bonus room can easily accommodate it! The big backyard storage shed is the icing on the cake.
Zillow last checked: 8 hours ago
Listing updated: April 15, 2025 at 05:29pm
Listed by:
Frank Messina 218-349-2140,
Messina & Associates Real Estate
Bought with:
Brian Rud, MN 40423655
Messina & Associates Real Estate
Source: Lake Superior Area Realtors,MLS#: 6108098
Facts & features
Interior
Bedrooms & bathrooms
- Bedrooms: 4
- Bathrooms: 3
- Full bathrooms: 2
- 3/4 bathrooms: 1
- Main level bedrooms: 1
Primary bedroom
- Level: Main
- Area: 188.5 Square Feet
- Dimensions: 13 x 14.5
Bedroom
- Level: Lower
- Area: 144 Square Feet
- Dimensions: 12 x 12
Bedroom
- Level: Lower
- Area: 144 Square Feet
- Dimensions: 12 x 12
Bedroom
- Level: Main
- Area: 125 Square Feet
- Dimensions: 12.5 x 10
Dining room
- Level: Main
- Area: 128.25 Square Feet
- Dimensions: 9.5 x 13.5
Family room
- Level: Lower
- Area: 500 Square Feet
- Dimensions: 25 x 20
Kitchen
- Level: Main
- Area: 156.25 Square Feet
- Dimensions: 12.5 x 12.5
Living room
- Level: Main
- Area: 270 Square Feet
- Dimensions: 13.5 x 20
Mud room
- Level: Main
- Area: 121 Square Feet
- Dimensions: 11 x 11
Office
- Description: Open office between kitchen and mud room.
- Level: Main
- Area: 90.25 Square Feet
- Dimensions: 9.5 x 9.5
Office
- Description: Office or workout room.
- Level: Lower
- Area: 225 Square Feet
- Dimensions: 9 x 25
Heating
- Baseboard, Electric
Features
- Basement: Full,Finished,Bath,Bedrooms,Den/Office,Family/Rec Room,Fireplace
- Number of fireplaces: 2
- Fireplace features: Wood Burning, Basement
Interior area
- Total interior livable area: 3,221 sqft
- Finished area above ground: 1,796
- Finished area below ground: 1,425
Property
Parking
- Total spaces: 2
- Parking features: Attached
- Attached garage spaces: 2
Lot
- Size: 0.40 Acres
- Dimensions: 132 x 140
- Features: Corner Lot
Details
- Additional structures: Storage Shed
- Parcel number: 010216700080
Construction
Type & style
- Home type: SingleFamily
- Architectural style: Ranch
- Property subtype: Single Family Residence
Materials
- Metal, Frame/Wood
- Foundation: Concrete Perimeter
Condition
- Previously Owned
- Year built: 1978
Utilities & green energy
- Electric: Minnesota Power
- Sewer: Public Sewer
- Water: Public
Community & neighborhood
Location
- Region: Duluth
Price history
| Date | Event | Price |
|---|---|---|
| 7/28/2023 | Sold | $665,000+2.3%$206/sqft |
Source: | ||
| 5/20/2023 | Pending sale | $649,900$202/sqft |
Source: | ||
| 5/18/2023 | Listed for sale | $649,900+857.1%$202/sqft |
Source: | ||
| 9/1/2009 | Sold | $67,900-70.9%$21/sqft |
Source: Public Record Report a problem | ||
| 8/24/2001 | Sold | $233,300$72/sqft |
Source: | ||
Public tax history
| Year | Property taxes | Tax assessment |
|---|---|---|
| 2024 | $7,126 +1.4% | $608,300 +20.8% |
| 2023 | $7,026 +7.1% | $503,500 +7.4% |
| 2022 | $6,562 -0.8% | $468,700 +17.4% |
Find assessor info on the county website
Neighborhood: Congdon Park
Nearby schools
GreatSchools rating
- 8/10Congdon Park Elementary SchoolGrades: K-5Distance: 0.8 mi
- 7/10Ordean East Middle SchoolGrades: 6-8Distance: 0.7 mi
- 10/10East Senior High SchoolGrades: 9-12Distance: 1 mi
Get pre-qualified for a loan
At Zillow Home Loans, we can pre-qualify you in as little as 5 minutes with no impact to your credit score.An equal housing lender. NMLS #10287.
Sell with ease on Zillow
Get a Zillow Showcase℠ listing at no additional cost and you could sell for —faster.
$719,300
2% more+$14,386
With Zillow Showcase(estimated)$733,686
