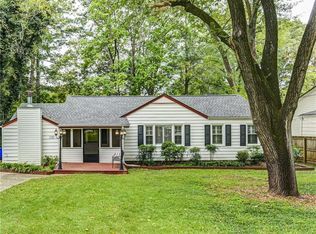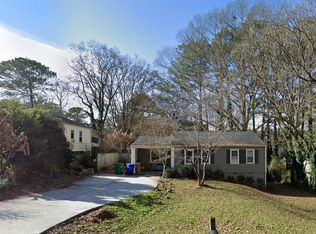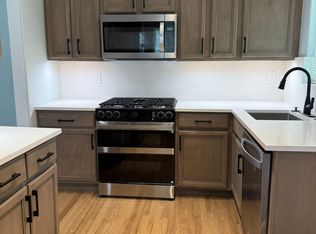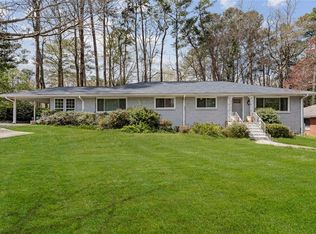Closed
$310,000
748 Scott Cir, Decatur, GA 30033
3beds
1,920sqft
Single Family Residence
Built in 1947
0.3 Acres Lot
$593,200 Zestimate®
$161/sqft
$1,961 Estimated rent
Home value
$593,200
$528,000 - $670,000
$1,961/mo
Zestimate® history
Loading...
Owner options
Explore your selling options
What's special
Incredible opportunity in the wonderful Medlock neighborhood! This fix-it-upper is a diamond in the rough with huge potential. Situated on a great lot (approx. 75 x 150) on a lovely street just a couple of blocks from the incredible Medlock Park playground and pool. Less than a mile from convenient shopping including Sprouts and Whole Foods, Starbucks, ACE, Walmart, and literally EVERYTHING you need. Plus just 5 minutes to Emory University/CDC! This home's main living areas and bedrooms have original hardwood floors. The bathroom has been updated with a new shower and floor tile, a pedestal sink, a toilet, and fixtures. The kitchen is a work in progress and has been updated with new countertops, solid wood cabinets, a sink, a backsplash, and a tile floor. Updated HVAC System. The kitchen walks out to a nice back deck that overlooks the private backyard. Renovate, add on, or start all over, either way, the location, lot, and fantastic neighborhood will support your decision to invest in this property.
Zillow last checked: 8 hours ago
Listing updated: January 05, 2024 at 01:03pm
Listed by:
Cosmas CeeKay O. Kanyi 678-296-3281,
Goldberg Property Holdings
Bought with:
Elizabeth Serrano, 367515
Virtual Properties Realty.com
Source: GAMLS,MLS#: 20111536
Facts & features
Interior
Bedrooms & bathrooms
- Bedrooms: 3
- Bathrooms: 1
- Full bathrooms: 1
- Main level bathrooms: 1
- Main level bedrooms: 3
Heating
- Natural Gas, Central
Cooling
- Electric, Gas, Central Air
Appliances
- Included: Gas Water Heater
- Laundry: Common Area, In Hall
Features
- Central Vacuum, Master On Main Level
- Flooring: Hardwood
- Basement: None
- Has fireplace: No
Interior area
- Total structure area: 1,920
- Total interior livable area: 1,920 sqft
- Finished area above ground: 960
- Finished area below ground: 960
Property
Parking
- Parking features: Attached, Garage
- Has attached garage: Yes
Features
- Levels: One
- Stories: 1
Lot
- Size: 0.30 Acres
- Features: Other
Details
- Parcel number: 18 061 06 019
Construction
Type & style
- Home type: SingleFamily
- Architectural style: Ranch
- Property subtype: Single Family Residence
Materials
- Aluminum Siding
- Roof: Composition
Condition
- Fixer
- New construction: No
- Year built: 1947
Utilities & green energy
- Sewer: Public Sewer
- Water: Public
- Utilities for property: Cable Available, Sewer Connected, Electricity Available, High Speed Internet, Natural Gas Available, Sewer Available, Water Available
Community & neighborhood
Community
- Community features: None
Location
- Region: Decatur
- Subdivision: Emory Heights Sec 01
Other
Other facts
- Listing agreement: Exclusive Right To Sell
Price history
| Date | Event | Price |
|---|---|---|
| 4/13/2023 | Sold | $310,000+7.3%$161/sqft |
Source: | ||
| 4/8/2023 | Pending sale | $289,000$151/sqft |
Source: | ||
| 4/3/2023 | Contingent | $289,000$151/sqft |
Source: | ||
| 3/23/2023 | Listed for sale | $289,000+5.1%$151/sqft |
Source: | ||
| 9/20/2022 | Sold | $275,000+3.8%$143/sqft |
Source: Public Record Report a problem | ||
Public tax history
| Year | Property taxes | Tax assessment |
|---|---|---|
| 2025 | $10,952 +44.6% | $339,920 +108.6% |
| 2024 | $7,573 +45.4% | $162,960 +48.1% |
| 2023 | $5,208 +7.7% | $110,000 +7.5% |
Find assessor info on the county website
Neighborhood: North Decatur
Nearby schools
GreatSchools rating
- 7/10Fernbank Elementary SchoolGrades: PK-5Distance: 2 mi
- 5/10Druid Hills Middle SchoolGrades: 6-8Distance: 1.8 mi
- 6/10Druid Hills High SchoolGrades: 9-12Distance: 1.4 mi
Schools provided by the listing agent
- Elementary: Laurel Ridge
- Middle: Druid Hills
- High: Druid Hills
Source: GAMLS. This data may not be complete. We recommend contacting the local school district to confirm school assignments for this home.
Get a cash offer in 3 minutes
Find out how much your home could sell for in as little as 3 minutes with a no-obligation cash offer.
Estimated market value$593,200
Get a cash offer in 3 minutes
Find out how much your home could sell for in as little as 3 minutes with a no-obligation cash offer.
Estimated market value
$593,200



