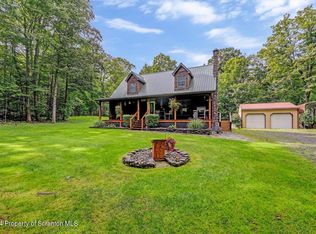Sold for $470,000
$470,000
748 Spring Hill Rd, Sterling, PA 18463
3beds
1,605sqft
Single Family Residence
Built in 1987
6.15 Acres Lot
$489,700 Zestimate®
$293/sqft
$2,463 Estimated rent
Home value
$489,700
$455,000 - $529,000
$2,463/mo
Zestimate® history
Loading...
Owner options
Explore your selling options
What's special
Tucked away on over 6 acres of peaceful countryside, this warm and welcoming contemporary ranch home invites you to unwind with easy one-level living. A long, private drive leads you to a spacious retreat where nature greets you from every window. Inside, you'll find three comfortable bedrooms and two full baths, including a primary suite designed for relaxation--complete with a walk-in closet and a deep soaking tub where you can let the day melt away. The heart of the home is the great room, where rich knotty pine walls, soaring ceilings, and streaming natural light create a rustic, comfortable setting perfect for gatherings or quiet evenings in. Just off the kitchen, a convenient laundry room adds everyday ease, while a bonus loft room offers flexible space for a home office or quiet retreat. Step outside to a peaceful world of your own--lush front lawn, a backyard that blends into woods and meadow, a garden area ready for your green thumb, and a generous deck and patio for summer barbecues and star-filled nights. Practical touches like a full basement with workshop, utility space, and a root cellar add function to charm. A two-car attached garage, paved driveway, and automatic standby generator provide comfort and convenience in every season. All of this privacy and natural beauty is just a short drive from interstates, shopping, and Lake Wallenpaupack.
Zillow last checked: 8 hours ago
Listing updated: August 08, 2025 at 10:52am
Listed by:
Bill O'Neill 570-575-8897,
RE/MAX WAYNE
Bought with:
Ourania Renata Mavrogiorgos, RS352763
RE/MAX of the Poconos
Source: PWAR,MLS#: PW251709
Facts & features
Interior
Bedrooms & bathrooms
- Bedrooms: 3
- Bathrooms: 3
- Full bathrooms: 2
- 1/2 bathrooms: 1
Primary bedroom
- Description: w/ full bath & walk in closet
- Area: 182
- Dimensions: 14 x 13
Bedroom 2
- Area: 99
- Dimensions: 11 x 9
Bedroom 3
- Area: 110
- Dimensions: 11 x 10
Primary bathroom
- Description: w/ jetted soaking tub
- Area: 48
- Dimensions: 8 x 6
Bathroom 2
- Description: Full bath
- Area: 35
- Dimensions: 7 x 5
Bathroom 3
- Description: Half bath
- Area: 38.5
- Dimensions: 5.5 x 7
Other
- Area: 27
- Dimensions: 4.5 x 6
Dining room
- Area: 93
- Dimensions: 12 x 7.75
Great room
- Area: 343.75
- Dimensions: 25 x 13.75
Kitchen
- Area: 120
- Dimensions: 12 x 10
Laundry
- Area: 64
- Dimensions: 8 x 8
Loft
- Area: 195
- Dimensions: 15 x 13
Other
- Description: Pantry
- Area: 25
- Dimensions: 5 x 5
Heating
- Baseboard, Propane, Zoned, Wood, Hot Water, Central
Cooling
- Ceiling Fan(s)
Appliances
- Included: Dishwasher, Vented Exhaust Fan, Range Hood, Self Cleaning Oven, Refrigerator, Gas Oven, Gas Range
- Laundry: Laundry Room
Features
- Bookcases, Walk-In Closet(s), Soaking Tub, Pantry, Laminate Counters, High Ceilings, Entrance Foyer, Eat-in Kitchen, Chandelier, Ceiling Fan(s), Cathedral Ceiling(s), Breakfast Bar
- Flooring: Carpet, Tile, Vinyl, Hardwood
- Windows: Double Pane Windows, Insulated Windows
- Basement: Bath/Stubbed,Storage Space,Walk-Out Access,Unfinished,Interior Entry,Heated,Exterior Entry,Daylight,Concrete,Block
- Attic: Crawl Opening,Pull Down Stairs,Partially Floored
Interior area
- Total structure area: 1,605
- Total interior livable area: 1,605 sqft
- Finished area above ground: 1,605
- Finished area below ground: 0
Property
Parking
- Total spaces: 2
- Parking features: Asphalt, Paved, Driveway, Off Street, Garage Faces Front, Garage Door Opener, Garage, Attached
- Garage spaces: 2
- Has uncovered spaces: Yes
Features
- Stories: 1
- Patio & porch: Deck, Patio
- Exterior features: Private Yard, Rain Gutters
- Has view: Yes
- View description: Forest, Trees/Woods, Meadow
- Body of water: None
Lot
- Size: 6.15 Acres
- Features: Back Yard, Many Trees, Open Lot, Native Plants, Meadow, Garden, Cleared
Details
- Parcel number: 26003410013.0001
- Zoning: R
- Zoning description: Residential
- Other equipment: Generator
Construction
Type & style
- Home type: SingleFamily
- Architectural style: Contemporary,Ranch
- Property subtype: Single Family Residence
Materials
- Foundation: Block
- Roof: Composition
Condition
- New construction: No
- Year built: 1987
Utilities & green energy
- Electric: 200 or Less Amp Service
- Water: Well
- Utilities for property: Electricity Connected, Propane
Community & neighborhood
Location
- Region: Sterling
- Subdivision: None
Other
Other facts
- Listing terms: Cash,VA Loan,FHA,Conventional
- Road surface type: Paved
Price history
| Date | Event | Price |
|---|---|---|
| 8/8/2025 | Sold | $470,000+0.2%$293/sqft |
Source: | ||
| 7/8/2025 | Pending sale | $469,000$292/sqft |
Source: | ||
| 6/27/2025 | Price change | $469,000-6%$292/sqft |
Source: | ||
| 6/6/2025 | Listed for sale | $499,000$311/sqft |
Source: | ||
Public tax history
| Year | Property taxes | Tax assessment |
|---|---|---|
| 2025 | $3,860 +3.6% | $239,800 |
| 2024 | $3,727 | $239,800 |
| 2023 | $3,727 -5.5% | $239,800 +45.2% |
Find assessor info on the county website
Neighborhood: 18463
Nearby schools
GreatSchools rating
- 6/10Evergreen El SchoolGrades: PK-5Distance: 5.3 mi
- 6/10Western Wayne Middle SchoolGrades: 6-8Distance: 10.5 mi
- 6/10Western Wayne High SchoolGrades: 9-12Distance: 10.6 mi
Get pre-qualified for a loan
At Zillow Home Loans, we can pre-qualify you in as little as 5 minutes with no impact to your credit score.An equal housing lender. NMLS #10287.
