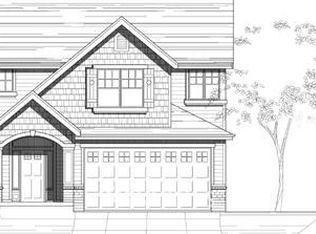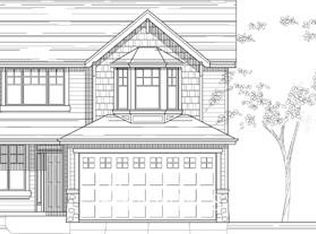Sold
Listed by:
Janie Lee,
John L. Scott, Inc
Bought with: Every Door Real Estate
$1,232,000
748 Vashon Place NE, Renton, WA 98059
5beds
5,050sqft
Single Family Residence
Built in 1998
0.26 Acres Lot
$1,232,100 Zestimate®
$244/sqft
$7,258 Estimated rent
Home value
$1,232,100
$1.15M - $1.33M
$7,258/mo
Zestimate® history
Loading...
Owner options
Explore your selling options
What's special
Beautiful custom-built Victorian mansion nestled in lush greenery, offering exceptional privacy and elevated charm. Showcasing intricate gables, turret-style windows and luxury wainscoting. Thoughtfully updated with fresh interior paint, new carpet, newer roof and brand new appliances in both kitchens. Equipped with A/C and 2 hot water tanks for year-round comfort and efficiency. Upper level features a spacious primary suite and a junior suite. Perfect for extended living or rental income from the 1,490 SqFt basement suite with separate entrance includes family room with fireplace, 1 bedroom, 1 bath, den and full kitchen. 3-car Garage, RV & Boat parking and ample storage. A unique home that blends timeless style with modern comforts.
Zillow last checked: 8 hours ago
Listing updated: 21 hours ago
Listed by:
Janie Lee,
John L. Scott, Inc
Bought with:
William P. Jones, 126639
Every Door Real Estate
Source: NWMLS,MLS#: 2412180
Facts & features
Interior
Bedrooms & bathrooms
- Bedrooms: 5
- Bathrooms: 5
- Full bathrooms: 4
- 1/2 bathrooms: 1
- Main level bathrooms: 1
Bedroom
- Level: Lower
Bathroom full
- Level: Lower
Other
- Level: Main
Den office
- Level: Main
Den office
- Level: Lower
Dining room
- Level: Main
Dining room
- Level: Lower
Entry hall
- Level: Main
Family room
- Level: Main
Family room
- Level: Lower
Kitchen with eating space
- Level: Main
Kitchen with eating space
- Level: Lower
Living room
- Level: Main
Utility room
- Level: Main
Heating
- Fireplace, Forced Air, Electric, Natural Gas
Cooling
- Central Air
Appliances
- Included: Dishwasher(s), Disposal, Dryer(s), Microwave(s), Refrigerator(s), Stove(s)/Range(s), Washer(s), Garbage Disposal
Features
- Bath Off Primary, Ceiling Fan(s), Dining Room, Walk-In Pantry
- Flooring: Ceramic Tile, Hardwood, Vinyl Plank, Carpet
- Doors: French Doors
- Windows: Double Pane/Storm Window
- Basement: Daylight,Finished
- Number of fireplaces: 2
- Fireplace features: Gas, Lower Level: 1, Main Level: 1, Fireplace
Interior area
- Total structure area: 5,050
- Total interior livable area: 5,050 sqft
Property
Parking
- Total spaces: 3
- Parking features: Attached Garage, RV Parking
- Has attached garage: Yes
- Covered spaces: 3
Features
- Levels: Two
- Stories: 2
- Entry location: Main
- Patio & porch: Second Kitchen, Second Primary Bedroom, Bath Off Primary, Ceiling Fan(s), Double Pane/Storm Window, Dining Room, Fireplace, French Doors, Security System, Vaulted Ceiling(s), Walk-In Closet(s), Walk-In Pantry
Lot
- Size: 0.26 Acres
- Features: Corner Lot, Dead End Street, Paved, Cable TV, Deck, Fenced-Partially, High Speed Internet, Patio, RV Parking
- Topography: Partial Slope,Terraces
- Residential vegetation: Garden Space
Details
- Parcel number: 1023059421
- Zoning: R8
- Zoning description: Jurisdiction: City
- Special conditions: Standard
Construction
Type & style
- Home type: SingleFamily
- Architectural style: Victorian
- Property subtype: Single Family Residence
Materials
- Brick, Wood Siding
- Foundation: Poured Concrete
- Roof: Composition
Condition
- Very Good
- Year built: 1998
- Major remodel year: 1998
Utilities & green energy
- Electric: Company: PSE
- Sewer: Sewer Connected, Company: City of Renton
- Water: Public, Company: City of Renton
Community & neighborhood
Security
- Security features: Security System
Location
- Region: Renton
- Subdivision: Highlands
Other
Other facts
- Listing terms: Cash Out,Conventional,FHA
- Cumulative days on market: 125 days
Price history
| Date | Event | Price |
|---|---|---|
| 12/29/2025 | Sold | $1,232,000-5.2%$244/sqft |
Source: | ||
| 11/26/2025 | Pending sale | $1,299,000$257/sqft |
Source: | ||
| 10/15/2025 | Price change | $1,299,000-3.8%$257/sqft |
Source: | ||
| 9/26/2025 | Price change | $1,350,000-3.5%$267/sqft |
Source: | ||
| 8/29/2025 | Price change | $1,399,000-6.7%$277/sqft |
Source: | ||
Public tax history
| Year | Property taxes | Tax assessment |
|---|---|---|
| 2024 | $13,467 +12.3% | $1,301,000 +18.2% |
| 2023 | $11,993 -9.7% | $1,101,000 -18.7% |
| 2022 | $13,279 +17.2% | $1,354,000 +36.9% |
Find assessor info on the county website
Neighborhood: Orchards
Nearby schools
GreatSchools rating
- 3/10Honey Dew Elementary SchoolGrades: K-5Distance: 0.1 mi
- 7/10Vera Risdon Middle SchoolGrades: 6-8Distance: 3.3 mi
- 6/10Hazen Senior High SchoolGrades: 9-12Distance: 0.6 mi
Schools provided by the listing agent
- Elementary: Honeydew Elem
- Middle: Mcknight Mid
- High: Hazen Snr High
Source: NWMLS. This data may not be complete. We recommend contacting the local school district to confirm school assignments for this home.
Get a cash offer in 3 minutes
Find out how much your home could sell for in as little as 3 minutes with a no-obligation cash offer.
Estimated market value
$1,232,100

