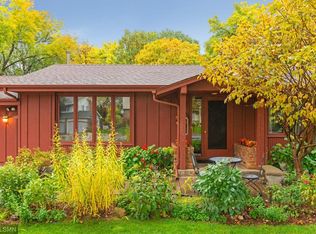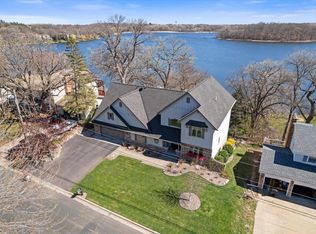Closed
$600,000
7481 Mariner Dr N, Maple Grove, MN 55311
4beds
3,488sqft
Single Family Residence
Built in 1986
0.33 Acres Lot
$594,700 Zestimate®
$172/sqft
$3,543 Estimated rent
Home value
$594,700
$547,000 - $642,000
$3,543/mo
Zestimate® history
Loading...
Owner options
Explore your selling options
What's special
A stunning, one owner, two story home with exceptional views of Fish Lake. The home is located on a large corner lot, it has had a 14x14 three season porch, 16x16 deck, 15x30 paver patio and a paver walkway added in recent years. The kitchen was recently updated and features hard surface countertops, newer stainless steel appliances and hardwood flooring. The roof was replaced in 2019. The HVAC system mechanicals have all been replaced since purchase and a new radon system was installed. The attic has been reinsulated. The windows have been replaced. This one really is a must see property. The three season porch square footage has been added to the main floor finished amount.
Zillow last checked: 8 hours ago
Listing updated: June 30, 2025 at 11:48am
Listed by:
Knutson/McAlpin Team 612-669-6324,
Edina Realty, Inc.,
Bonnie M Knutson 612-219-2373
Bought with:
Leah Marie Bailey
eXp Realty
Source: NorthstarMLS as distributed by MLS GRID,MLS#: 6725988
Facts & features
Interior
Bedrooms & bathrooms
- Bedrooms: 4
- Bathrooms: 4
- Full bathrooms: 1
- 3/4 bathrooms: 2
- 1/2 bathrooms: 1
Bedroom 1
- Level: Upper
- Area: 216 Square Feet
- Dimensions: 18x12
Bedroom 2
- Level: Upper
- Area: 132 Square Feet
- Dimensions: 11x12
Bedroom 3
- Level: Upper
- Area: 132 Square Feet
- Dimensions: 11x12
Bedroom 4
- Level: Lower
- Area: 144 Square Feet
- Dimensions: 12x12
Deck
- Level: Main
- Area: 256 Square Feet
- Dimensions: 16x16
Dining room
- Level: Main
- Area: 130 Square Feet
- Dimensions: 13x10
Exercise room
- Level: Lower
- Area: 216 Square Feet
- Dimensions: 18x12
Family room
- Level: Lower
- Area: 216 Square Feet
- Dimensions: 18x12
Foyer
- Level: Main
- Area: 65 Square Feet
- Dimensions: 5x13
Hearth room
- Level: Main
- Area: 234 Square Feet
- Dimensions: 13x18
Kitchen
- Level: Main
- Area: 252 Square Feet
- Dimensions: 21x12
Laundry
- Level: Main
- Area: 56 Square Feet
- Dimensions: 7x8
Living room
- Level: Main
- Area: 234 Square Feet
- Dimensions: 13x18
Other
- Level: Main
- Area: 196 Square Feet
- Dimensions: 14x14
Heating
- Forced Air
Cooling
- Central Air
Appliances
- Included: Cooktop, Dishwasher, Disposal, Dryer, ENERGY STAR Qualified Appliances, Humidifier, Gas Water Heater, Microwave, Refrigerator, Stainless Steel Appliance(s), Wall Oven, Washer, Water Softener Owned
Features
- Basement: Block,Drain Tiled,Drainage System,Egress Window(s),Finished,Storage Space
- Number of fireplaces: 2
- Fireplace features: Family Room, Fireplace Footings, Masonry, Gas, Living Room
Interior area
- Total structure area: 3,488
- Total interior livable area: 3,488 sqft
- Finished area above ground: 2,321
- Finished area below ground: 967
Property
Parking
- Total spaces: 2
- Parking features: Attached, Concrete
- Attached garage spaces: 2
- Details: Garage Dimensions (24x24), Garage Door Height (7), Garage Door Width (16)
Accessibility
- Accessibility features: None
Features
- Levels: Two
- Stories: 2
- Patio & porch: Composite Decking, Deck, Front Porch, Patio, Rear Porch
- Pool features: None
- Fencing: None
- Has view: Yes
- View description: South, Lake
- Has water view: Yes
- Water view: Lake
- Waterfront features: Lake View, Road Between Waterfront And Home, Waterfront Num(27011800), Lake Acres(237), Lake Depth(49)
- Body of water: Fish
Lot
- Size: 0.33 Acres
- Dimensions: 116 x 166 x 153 x 52
- Features: Corner Lot, Many Trees
Details
- Additional structures: Storage Shed
- Foundation area: 1183
- Parcel number: 2811922130025
- Zoning description: Residential-Single Family
Construction
Type & style
- Home type: SingleFamily
- Property subtype: Single Family Residence
Materials
- Cedar, Frame
- Roof: Age 8 Years or Less,Asphalt
Condition
- Age of Property: 39
- New construction: No
- Year built: 1986
Utilities & green energy
- Electric: 100 Amp Service
- Gas: Natural Gas
- Sewer: City Sewer/Connected
- Water: City Water/Connected
- Utilities for property: Underground Utilities
Community & neighborhood
Location
- Region: Maple Grove
- Subdivision: Sailboat 1st Add
HOA & financial
HOA
- Has HOA: No
Other
Other facts
- Road surface type: Paved
Price history
| Date | Event | Price |
|---|---|---|
| 6/30/2025 | Sold | $600,000+1.3%$172/sqft |
Source: | ||
| 6/5/2025 | Pending sale | $592,500$170/sqft |
Source: | ||
| 5/30/2025 | Listed for sale | $592,500$170/sqft |
Source: | ||
Public tax history
| Year | Property taxes | Tax assessment |
|---|---|---|
| 2025 | $6,650 +12.1% | $532,000 -1.3% |
| 2024 | $5,935 +2.8% | $539,000 +6.7% |
| 2023 | $5,774 +11.2% | $505,000 -0.1% |
Find assessor info on the county website
Neighborhood: 55311
Nearby schools
GreatSchools rating
- 8/10Basswood Elementary SchoolGrades: PK-5Distance: 1 mi
- 6/10Maple Grove Middle SchoolGrades: 6-8Distance: 2 mi
- 10/10Maple Grove Senior High SchoolGrades: 9-12Distance: 2.9 mi
Get a cash offer in 3 minutes
Find out how much your home could sell for in as little as 3 minutes with a no-obligation cash offer.
Estimated market value
$594,700
Get a cash offer in 3 minutes
Find out how much your home could sell for in as little as 3 minutes with a no-obligation cash offer.
Estimated market value
$594,700

