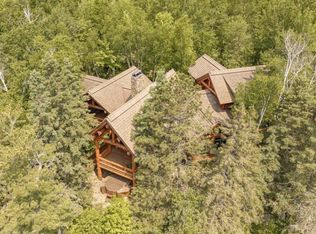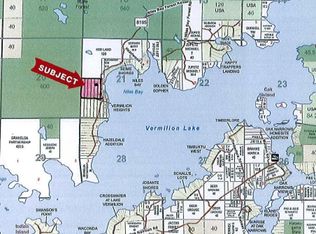VERMILION CABIN ESTATE includes meticulously crafted 4 BR/ 2.5 bath log main cabin, 3 BR/1 bath log guest cabin, 2 boat houses, garage, 62 acres, A MILE of Vermilion shoreline & a mainland access w/caretakers cabin! Main cabin also has 2 game rooms, home theater, work out room, hot tub, wine cellar...and much more! This estate comes completely furnished w/a large Native American art collection, 2 UTVs, tractor, boats, jet skis. The boat garages hold up to 36' boats. The owner had a brass artist on site for 3 years crafting stair rails, Newel post covers, the range hood and even an outside refuse container. Wood burning stone fireplace w/boulders from Montana. The rock work extends to the stones lining the paths & the interior stairs. Diamond Willow stair balusters and half log stairs. Extensive trail and UTV road system on the property. Fire suppression system protecting the buildings. This is a one of a kind estate. The entire property is a piece of art.
For sale
$9,750,000
7481 S Stone Ridge Shrs, Orr, MN 55771
4beds
3baths
4,981sqft
Est.:
Residential
Built in 2004
62 Acres Lot
$-- Zestimate®
$1,957/sqft
$-- HOA
What's special
Log guest cabinLog main cabinMile of vermilion shorelineHot tubWood burning stone fireplaceNewel post coversInterior stairs
- 220 days |
- 801 |
- 30 |
Zillow last checked: 8 hours ago
Listing updated: November 05, 2025 at 12:01pm
Listed by:
Mark Ludlow,
B.I.C. Realty
Source: Range AOR,MLS#: 148628
Tour with a local agent
Facts & features
Interior
Bedrooms & bathrooms
- Bedrooms: 4
- Bathrooms: 3
Bedroom 1
- Level: Main
- Area: 374
- Dimensions: 17 x 22
Bedroom 2
- Level: Upper
- Area: 195
- Dimensions: 13 x 15
Bedroom 3
- Level: Upper
- Area: 169
- Dimensions: 13 x 13
Dining room
- Level: Main
- Area: 196
- Dimensions: 14 x 14
Kitchen
- Area: 368
- Dimensions: 16 x 23
Living room
- Level: Main
- Area: 224
- Dimensions: 14 x 16
Heating
- Natural Gas, Dual Fuel/Off Peak, In-Floor
Cooling
- Central Air
Appliances
- Included: Dishwasher, Disposal, Range Hood, Microwave, Refrigerator, Trash Compactor, Water Softener, Washer, Elec. Dryer, Gas Range, See Remarks, Water Heater
Features
- Basement: Full,Rock,Walk-Out Access
- Number of fireplaces: 1
- Fireplace features: 1 Fireplace, Wood Burning
Interior area
- Total structure area: 5,208
- Total interior livable area: 4,981 sqft
- Finished area below ground: 2,269
Property
Parking
- Total spaces: 2
- Parking features: 2 Stalls
- Garage spaces: 2
Features
- Levels: Two
- Patio & porch: Deck, Patio, Porch, Covered
- Exterior features: Guttering: Yes
- Fencing: None
- On waterfront: Yes
- Waterfront features: Lake Front
- Body of water: vermilion
Lot
- Size: 62 Acres
- Dimensions: 1700 x 3500
- Features: Irregular Lot
Details
- Additional parcels included: 387-00350
- Parcel number: 387003503140, 38700350
Construction
Type & style
- Home type: SingleFamily
- Property subtype: Residential
Materials
- Log Siding, Log
- Roof: Shingle
Condition
- Year built: 2004
Utilities & green energy
- Electric: Amps: 600
- Utilities for property: Well, Natural Gas Connected, Phone Connected
Community & HOA
HOA
- Has HOA: No
Location
- Region: Orr
Financial & listing details
- Price per square foot: $1,957/sqft
- Annual tax amount: $39,248
- Date on market: 6/30/2025
Estimated market value
Not available
Estimated sales range
Not available
Not available
Price history
Price history
| Date | Event | Price |
|---|---|---|
| 6/30/2025 | Listed for sale | $9,750,000$1,957/sqft |
Source: Range AOR #148628 Report a problem | ||
Public tax history
Public tax history
Tax history is unavailable.BuyAbility℠ payment
Est. payment
$49,914/mo
Principal & interest
$37807
Property taxes
$8694
Home insurance
$3413
Climate risks
Neighborhood: 55771
Nearby schools
GreatSchools rating
- 5/10Tower-Soudan Elementary SchoolGrades: PK-6Distance: 12.8 mi
- 6/10Northeast Range SecondaryGrades: 7-12Distance: 28.9 mi
Schools provided by the listing agent
- District: St.Louis County-2142
Source: Range AOR. This data may not be complete. We recommend contacting the local school district to confirm school assignments for this home.
- Loading
- Loading


