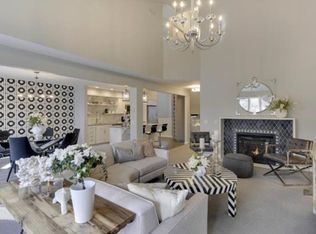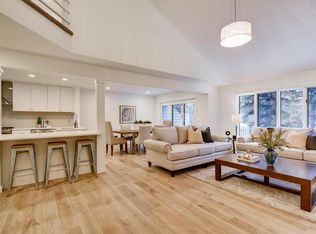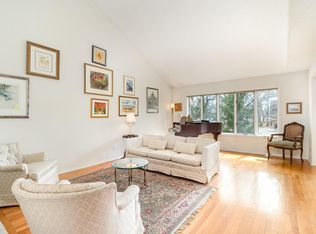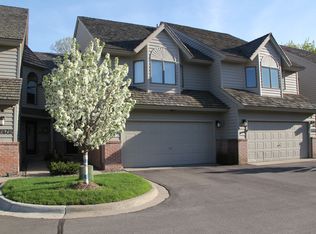Closed
$585,000
7482 Cahill Rd, Edina, MN 55439
3beds
3,317sqft
Townhouse Side x Side
Built in 1986
2,613.6 Square Feet Lot
$596,200 Zestimate®
$176/sqft
$3,012 Estimated rent
Home value
$596,200
$549,000 - $650,000
$3,012/mo
Zestimate® history
Loading...
Owner options
Explore your selling options
What's special
This beautifully updated 3-bedroom, 4-bathroom home offers the perfect blend of modern comfort and everyday convenience. Inside, you'll find a variety of recent upgrades, while the highly sought-after location provides easy access to shopping, dining, entertainment, and major highways. Plus, it’s just a short walk to Lewis Park and several scenic walking trails. The home welcomes you with a grand foyer featuring soaring 18-foot ceilings, luxury plank flooring, and a convenient storage closet. Just off the entry, you'll also find access to the attached two-car garage and the laundry room. The kitchen, beautifully updated in 2022, is light, bright, and airy with soaring 18-foot vaulted ceilings. It features abundant white cabinetry for extra storage, stainless steel appliances including a cooktop and double oven, and sleek quartz countertops. A spacious center island with breakfast bar seating adds both functionality and style. The dining room features luxury plank flooring and a modern, stylish chandelier. It offers direct access to the brand-new deck, making it perfect for seamless indoor-outdoor entertaining. Spacious living room with soaring 18-foot vaulted ceilings, large sun-filled windows, luxury vinyl plank flooring, and a cozy gas fireplace with a sleek tile surround—perfect for relaxing or entertaining. The main floor half bathroom features a stylish single vanity with quartz countertops and ample storage. It also includes tile flooring and a convenient hallway linen closet nearby. The spacious primary bedroom, located on the second level, features 12-foot vaulted ceilings with a ceiling fan, cozy carpeting, and a charming bay window overlooking the front of the unit. It also includes two generous 7x5 walk-in closets, offering plenty of space for all your wardrobe needs. The private ensuite bathroom boasts vaulted ceilings, tile flooring, a double vanity with quartz countertops, a walk-in shower, and an oversized soaking tub with a tile surround—perfect for unwinding at the end of the day. A few steps up, you'll find the second bedroom, which overlooks the living room below with an open railing that adds a touch of architectural charm. This spacious bedroom features cozy carpeting, a ceiling fan, a large closet, and a window with views of the backyard. Just steps away is a nearby ¾ bathroom, complete with tile flooring, a single vanity, a walk-in shower, and a generously sized linen cabinet for added storage.
The finished lower level offers a spacious family room, perfect for relaxing or entertaining. A newly installed wet bar—complete with a sink, mini fridge, and quartz countertop (added in 2022)—adds both style and convenience. The space also provides a large storage closet and walkout access to the backyard. Bedroom three, located on the lower level, is spacious and carpeted, with a ceiling fan and windows offering views of the backyard. It features a 9x6 walk-in closet for ample storage and is just steps away from a convenient ¾ bathroom, complete with a single vanity, walk-in shower, and tile flooring. Don't miss out on this beautiful townhome in a prime location, featuring numerous updates including a newly renovated kitchen, brand-new quartz vanities in all four bathrooms, a new wet bar in the lower level, and luxury plank flooring and carpeting throughout, all installed in 2022. Enjoy low-maintenance living with exterior upkeep covered—annual window washing, dryer vent cleaning, and garbage service are all included with the HOA.
Zillow last checked: 8 hours ago
Listing updated: June 13, 2025 at 08:10am
Listed by:
Desrochers Realty Group 612-688-7024,
eXp Realty
Bought with:
Sara Shaw Meyer
Keller Williams Realty Integrity
Source: NorthstarMLS as distributed by MLS GRID,MLS#: 6703974
Facts & features
Interior
Bedrooms & bathrooms
- Bedrooms: 3
- Bathrooms: 4
- Full bathrooms: 1
- 3/4 bathrooms: 2
- 1/2 bathrooms: 1
Bedroom 1
- Level: Upper
- Area: 256 Square Feet
- Dimensions: 16x16
Bedroom 2
- Level: Upper
- Area: 182 Square Feet
- Dimensions: 14x13
Bedroom 3
- Level: Lower
- Area: 221 Square Feet
- Dimensions: 17x13
Deck
- Level: Main
- Area: 117 Square Feet
- Dimensions: 13x9
Dining room
- Level: Main
- Area: 130 Square Feet
- Dimensions: 13x10
Family room
- Level: Lower
- Area: 304 Square Feet
- Dimensions: 19x16
Foyer
- Level: Main
- Area: 80 Square Feet
- Dimensions: 10x8
Kitchen
- Level: Main
- Area: 252 Square Feet
- Dimensions: 18x14
Laundry
- Level: Main
- Area: 56 Square Feet
- Dimensions: 8x7
Living room
- Level: Main
- Area: 320 Square Feet
- Dimensions: 20x16
Heating
- Forced Air
Cooling
- Central Air
Appliances
- Included: Chandelier, Cooktop, Dishwasher, Disposal, Double Oven, Dryer, Gas Water Heater, Water Filtration System, Microwave, Refrigerator, Stainless Steel Appliance(s), Wall Oven, Water Softener Rented
Features
- Basement: Finished,Full,Storage Space,Walk-Out Access
- Number of fireplaces: 1
- Fireplace features: Gas, Living Room
Interior area
- Total structure area: 3,317
- Total interior livable area: 3,317 sqft
- Finished area above ground: 2,233
- Finished area below ground: 767
Property
Parking
- Total spaces: 2
- Parking features: Attached, Asphalt
- Attached garage spaces: 2
- Details: Garage Dimensions (22x20)
Accessibility
- Accessibility features: None
Features
- Levels: More Than 2 Stories
- Patio & porch: Composite Decking, Deck
- Pool features: None
- Fencing: None
Lot
- Size: 2,613 sqft
- Dimensions: 31 x 77 x 31 x 77
- Features: Many Trees
Details
- Foundation area: 1084
- Parcel number: 0811621420384
- Zoning description: Residential-Single Family
Construction
Type & style
- Home type: Townhouse
- Property subtype: Townhouse Side x Side
- Attached to another structure: Yes
Materials
- Brick/Stone, Wood Siding
- Roof: Age Over 8 Years
Condition
- Age of Property: 39
- New construction: No
- Year built: 1986
Utilities & green energy
- Electric: Circuit Breakers
- Gas: Natural Gas
- Sewer: City Sewer/Connected
- Water: City Water/Connected
Community & neighborhood
Location
- Region: Edina
- Subdivision: Foster Green Second Add
HOA & financial
HOA
- Has HOA: Yes
- HOA fee: $530 monthly
- Amenities included: None
- Services included: Maintenance Structure, Lawn Care, Maintenance Grounds, Professional Mgmt, Trash, Snow Removal
- Association name: Multiventure Properties
- Association phone: 952-456-6519
Other
Other facts
- Road surface type: Paved
Price history
| Date | Event | Price |
|---|---|---|
| 6/13/2025 | Sold | $585,000+6.4%$176/sqft |
Source: | ||
| 5/8/2025 | Pending sale | $550,000$166/sqft |
Source: | ||
| 4/17/2025 | Listed for sale | $550,000+55.4%$166/sqft |
Source: | ||
| 5/29/2018 | Sold | $354,000$107/sqft |
Source: | ||
| 5/9/2018 | Listed for sale | $354,000$107/sqft |
Source: Edina Realty, Inc., a Berkshire Hathaway affiliate #4944715 Report a problem | ||
Public tax history
| Year | Property taxes | Tax assessment |
|---|---|---|
| 2025 | $5,417 +5.8% | $450,000 +2.7% |
| 2024 | $5,122 +5.2% | $438,000 +2.4% |
| 2023 | $4,871 +3.3% | $427,800 +6% |
Find assessor info on the county website
Neighborhood: Dewey Hill
Nearby schools
GreatSchools rating
- 8/10Creek Valley Elementary SchoolGrades: K-5Distance: 1.7 mi
- 9/10Valley View Middle SchoolGrades: 6-8Distance: 1.1 mi
- 10/10Edina Senior High SchoolGrades: 9-12Distance: 1.3 mi
Get a cash offer in 3 minutes
Find out how much your home could sell for in as little as 3 minutes with a no-obligation cash offer.
Estimated market value$596,200
Get a cash offer in 3 minutes
Find out how much your home could sell for in as little as 3 minutes with a no-obligation cash offer.
Estimated market value
$596,200



