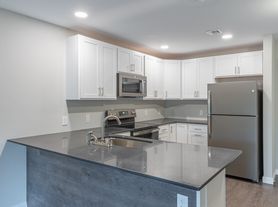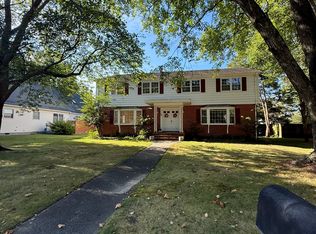Beautiful one-story Wittman model in the non-age restricted section of Easton Club East. Located on a landscaped corner lot at the end of a quiet street, this home features two bedrooms, two bathrooms, a sunroom, large brick patio and lush gardens. Entire interior freshly painted. Interior includes spacious family/living room with ceiling fan, bright kitchen with island, dining room, office space, and large primary suite with walk-in closet, soaking tub, and separate shower. Community amenities include Clubhouse, outdoor pool, tennis/pickleball courts, bocce ball, putting green, exercise paths. Rent includes use of community amenities and grass cutting. Owner pays the HOA dues. No pets.
House for rent
$2,600/mo
7482 Jeffreys Way, Easton, MD 21601
2beds
2,062sqft
Price may not include required fees and charges.
Singlefamily
Available now
No pets
Central air, electric, ceiling fan
In unit laundry
2 Attached garage spaces parking
Natural gas, forced air, fireplace
What's special
Office spaceWalk-in closetSeparate showerLarge brick patioLush gardensQuiet streetDining room
- 57 days |
- -- |
- -- |
Travel times
Looking to buy when your lease ends?
Consider a first-time homebuyer savings account designed to grow your down payment with up to a 6% match & a competitive APY.
Facts & features
Interior
Bedrooms & bathrooms
- Bedrooms: 2
- Bathrooms: 2
- Full bathrooms: 2
Rooms
- Room types: Dining Room, Family Room, Office
Heating
- Natural Gas, Forced Air, Fireplace
Cooling
- Central Air, Electric, Ceiling Fan
Appliances
- Laundry: In Unit, Main Level
Features
- Ceiling Fan(s), Crown Molding, Dining Area, Eat-in Kitchen, Entry Level Bedroom, Family Room Off Kitchen, Floor Plan - Traditional, Formal/Separate Dining Room, Kitchen - Table Space, Kitchen Island, Pantry, Recessed Lighting, Walk In Closet, Walk-In Closet(s)
- Flooring: Hardwood
- Has fireplace: Yes
Interior area
- Total interior livable area: 2,062 sqft
Property
Parking
- Total spaces: 2
- Parking features: Attached, Driveway, Private, Covered
- Has attached garage: Yes
- Details: Contact manager
Features
- Exterior features: Accessible Entrance, Architecture Style: Traditional, Association Fees included in rent, Attached Garage, Bathroom 1, Bedroom 1, Bedroom 2, Ceiling Fan(s), Clubhouse, Common Grounds, Community, Community Center included in rent, Concrete Driveway, Corner Lot, Crown Molding, Dining Area, Driveway, Eat-in Kitchen, Electric Water Heater, Entry Level Bedroom, Exercise Room, Family Room Off Kitchen, First Service Residential, Fitness Center, Floor Plan - Traditional, Formal/Separate Dining Room, Game Room, Garage Door Opener, Garage Faces Rear, Garbage included in rent, Gas, Great Room, Grounds Maintenance included in rent, HOA/Condo Fee included in rent, Heating system: Forced Air, Heating: Gas, Jogging Path, Kitchen, Kitchen - Table Space, Kitchen Island, Landscaped, Lot Features: Corner Lot, Landscaped, Main Level, Meeting Room, Pantry, Party Room, Pets - No, Picnic Area, Pool - Outdoor, Private, Putting Green, Recessed Lighting, Secured, Sidewalks, Snow Removal included in rent, Street Lights, Taxes included in rent, Tennis Court(s), Walk In Closet, Walk-In Closet(s)
- Has private pool: Yes
Details
- Parcel number: 01096052
Construction
Type & style
- Home type: SingleFamily
- Property subtype: SingleFamily
Condition
- Year built: 2003
Utilities & green energy
- Utilities for property: Garbage
Community & HOA
Community
- Features: Clubhouse, Fitness Center, Tennis Court(s)
- Senior community: Yes
HOA
- Amenities included: Fitness Center, Pool, Tennis Court(s)
Location
- Region: Easton
Financial & listing details
- Lease term: Contact For Details
Price history
| Date | Event | Price |
|---|---|---|
| 11/10/2025 | Price change | $2,600-8.8%$1/sqft |
Source: Bright MLS #MDTA2011986 | ||
| 9/26/2025 | Listed for rent | $2,850$1/sqft |
Source: Bright MLS #MDTA2011986 | ||
| 8/11/2025 | Sold | $465,000+0.1%$226/sqft |
Source: | ||
| 7/10/2025 | Pending sale | $464,500$225/sqft |
Source: | ||
| 6/24/2025 | Contingent | $464,500$225/sqft |
Source: | ||

