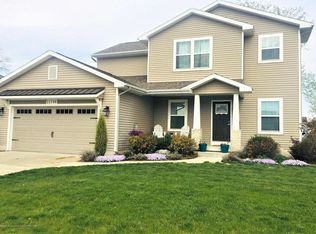Love this home?. Please note that this is a ready-to-build home plan, which means that style, selections, and options are representational. You'll be able to personalize this home to your liking, and your final price will depend on what options you choose! Contact us for more information on ready-to-build home plans. The Aspen home plan offers a stylish, spacious, and affordable home design with 1,364 finished square feet of living space including a master bedroom, master bathroom, and half bath. The home plan can be further expanded with a second bedroom and full bath in the lower level, and additional enhancements and personalized touches allow you to create a home that is truly and uniquely yours. This tasteful condominium home plan offers a carefree, low maintenance condo living arrangement to complement your lifestyle.The Aspen's front door opens from the porch into the entry hall, which leads past the front office with its optional French doors, the convenient main level laundry room, and into the bright and open main living space. The open living area includes the great room, dining area, and kitchen with island. The kitchen offers a walk-in pantry and the island has a double sink and raised snack bar. The kitchen flows smoothly into the dining room which opens through a sliding door onto your new rear deck. The generous living room offers large windows or the option to add a sunny Michigan room with a cathedral ceiling, providing expansive views and even more flex
This property is off market, which means it's not currently listed for sale or rent on Zillow. This may be different from what's available on other websites or public sources.
