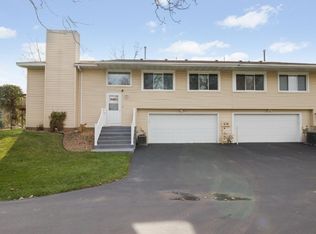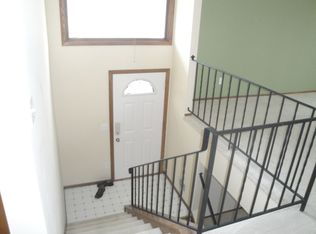Closed
$286,000
7485 Borman Ave, Inver Grove Heights, MN 55076
3beds
1,406sqft
Townhouse Quad/4 Corners
Built in 1983
5,227.2 Square Feet Lot
$285,400 Zestimate®
$203/sqft
$1,898 Estimated rent
Home value
$285,400
$263,000 - $308,000
$1,898/mo
Zestimate® history
Loading...
Owner options
Explore your selling options
What's special
Welcome home to this charming townhome with NO hoa fees! Open concept main floor/kitchen with center island exudes easy and enjoyable living space, which leads to a generous deck framed around by lush vegetation in a private and tucked away outdoor oasis. Walk out patio below and plenty of green space to enjoy the outdoors. Also added by the current owners is the new patio just outside your front door! Inside, all has been tastefully updated throughout! Plentiful storage areas/closet sizes as well. Versatile lower level space can be a family room, work out area, or whatever you need and can imagine. The lower level also has either a third bedroom or a home office. Great S/E Metro location with easy access to wherever you need to go! Book a showing today, this is the ONE!
Zillow last checked: 8 hours ago
Listing updated: July 17, 2025 at 10:14pm
Listed by:
Shane M. Montoya 651-492-6423,
Keller Williams Integrity Realty,
Lara Duddingston 612-221-9775
Bought with:
John M Mazzara
RE/MAX Results
Source: NorthstarMLS as distributed by MLS GRID,MLS#: 6473098
Facts & features
Interior
Bedrooms & bathrooms
- Bedrooms: 3
- Bathrooms: 2
- Full bathrooms: 1
- 3/4 bathrooms: 1
Bedroom 1
- Level: Upper
- Area: 186 Square Feet
- Dimensions: 12x15.5
Bedroom 2
- Level: Upper
- Area: 90 Square Feet
- Dimensions: 10x9
Bedroom 3
- Level: Lower
- Area: 104 Square Feet
- Dimensions: 13x8
Dining room
- Level: Upper
- Area: 90 Square Feet
- Dimensions: 10x9
Family room
- Level: Lower
- Area: 192 Square Feet
- Dimensions: 12x16
Kitchen
- Level: Upper
- Area: 90 Square Feet
- Dimensions: 10x9
Living room
- Level: Upper
- Area: 192 Square Feet
- Dimensions: 12x16
Heating
- Forced Air
Cooling
- Central Air
Appliances
- Included: Dishwasher, Disposal, Dryer, Exhaust Fan, Microwave, Range, Refrigerator, Washer, Water Softener Owned
Features
- Basement: Finished,Full,Walk-Out Access
Interior area
- Total structure area: 1,406
- Total interior livable area: 1,406 sqft
- Finished area above ground: 910
- Finished area below ground: 431
Property
Parking
- Total spaces: 2
- Parking features: Attached, Asphalt, Garage Door Opener, Heated Garage, Tuckunder Garage
- Attached garage spaces: 2
- Has uncovered spaces: Yes
Accessibility
- Accessibility features: None
Features
- Levels: Multi/Split
- Pool features: None
- Fencing: None
Lot
- Size: 5,227 sqft
- Dimensions: 75 x 84
- Features: Near Public Transit, Wooded
Details
- Foundation area: 968
- Parcel number: 204060001140
- Zoning description: Residential-Single Family
Construction
Type & style
- Home type: Townhouse
- Property subtype: Townhouse Quad/4 Corners
- Attached to another structure: Yes
Materials
- Vinyl Siding
- Roof: Asphalt
Condition
- Age of Property: 42
- New construction: No
- Year built: 1983
Utilities & green energy
- Electric: Circuit Breakers, 100 Amp Service
- Gas: Natural Gas
- Sewer: City Sewer/Connected
- Water: City Water/Connected
Community & neighborhood
Location
- Region: Inver Grove Heights
HOA & financial
HOA
- Has HOA: No
Other
Other facts
- Road surface type: Paved
Price history
| Date | Event | Price |
|---|---|---|
| 7/17/2024 | Sold | $286,000+2.5%$203/sqft |
Source: | ||
| 6/6/2024 | Pending sale | $279,000$198/sqft |
Source: | ||
| 5/30/2024 | Listed for sale | $279,000+34.8%$198/sqft |
Source: | ||
| 2/3/2020 | Sold | $207,000+3.6%$147/sqft |
Source: | ||
| 1/20/2020 | Pending sale | $199,900$142/sqft |
Source: RE/MAX Results #5347609 | ||
Public tax history
| Year | Property taxes | Tax assessment |
|---|---|---|
| 2023 | $2,768 +5.6% | $266,300 +4.8% |
| 2022 | $2,622 +12.4% | $254,200 +22.3% |
| 2021 | $2,332 +20% | $207,800 +23.9% |
Find assessor info on the county website
Neighborhood: 55076
Nearby schools
GreatSchools rating
- 5/10Hilltop Elementary SchoolGrades: PK-5Distance: 0.9 mi
- 4/10Inver Grove Heights Middle SchoolGrades: 6-8Distance: 0.8 mi
- 5/10Simley Senior High SchoolGrades: 9-12Distance: 0.7 mi
Get a cash offer in 3 minutes
Find out how much your home could sell for in as little as 3 minutes with a no-obligation cash offer.
Estimated market value
$285,400
Get a cash offer in 3 minutes
Find out how much your home could sell for in as little as 3 minutes with a no-obligation cash offer.
Estimated market value
$285,400

