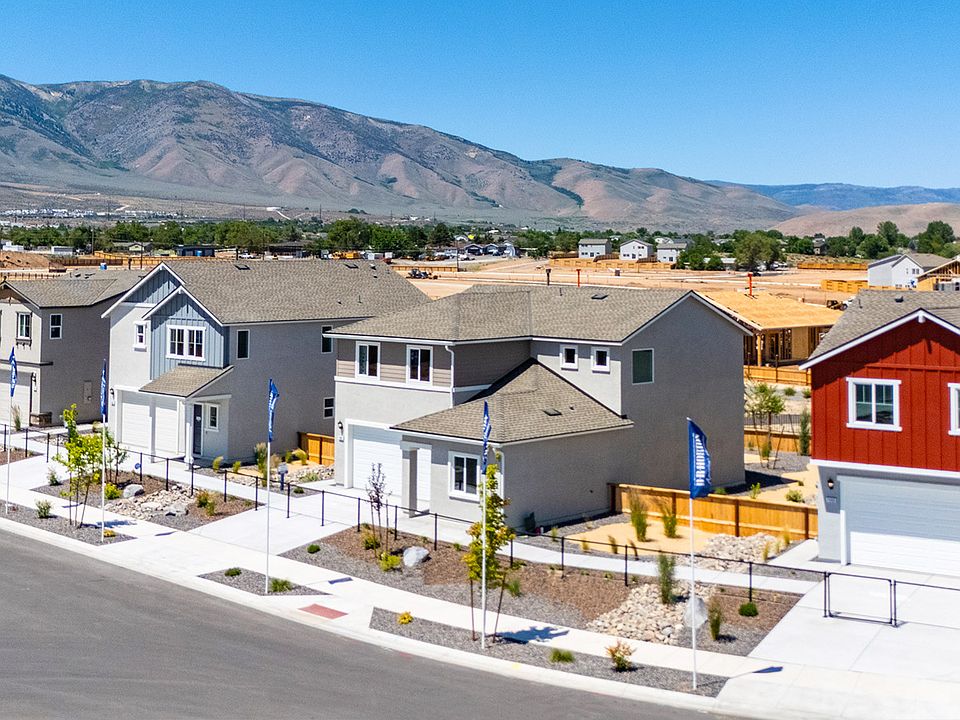Don't miss this rare opportunity to own one of our beautifully designed model homes! Welcome to the Canyon floorplan at Arroyo Crossing in Reno. This Craftsman-style home offers a thoughtfully designed two-story layout with four bedrooms, two and a half bathrooms, and 1,811 square feet of modern living space. The first floor features a spacious open-concept design, connecting the kitchen, dining area, and great room for seamless entertaining and daily living. The kitchen also provides direct access to the two-car garage, making day-to-day life simple and convenient. Upstairs, you'll find four generously sized bedrooms and a centrally located laundry room for effortless chore days. The primary suite includes a double vanity, walk-in closet, and private water closet, creating a comfortable retreat. This home showcases finished backyard landscaping and built-in smart home technology, allowing you to monitor and control your home through your phone. Furniture and artwork are not included in the sale. Photos are of the actual home.
Active
$512,397
7485 Capstone Dr LOT 3, Reno, NV 89506
4beds
1,811sqft
Single Family Residence
Built in 2024
4,356 Square Feet Lot
$-- Zestimate®
$283/sqft
$68/mo HOA
What's special
Spacious open-concept designCentrally located laundry roomGenerously sized bedroomsPrivate water closetWalk-in closet
Call: (775) 204-3569
- 10 days |
- 244 |
- 10 |
Zillow last checked: 7 hours ago
Listing updated: 10 hours ago
Listed by:
Missy Hinton S.191836 775-405-6721,
D.R. Horton,
Jeanette Maiss BS.145291 775-722-8068,
D.R. Horton
Source: NNRMLS,MLS#: 250056304
Travel times
Schedule tour
Select your preferred tour type — either in-person or real-time video tour — then discuss available options with the builder representative you're connected with.
Facts & features
Interior
Bedrooms & bathrooms
- Bedrooms: 4
- Bathrooms: 3
- Full bathrooms: 2
- 1/2 bathrooms: 1
Heating
- ENERGY STAR Qualified Equipment, Natural Gas
Cooling
- Central Air, ENERGY STAR Qualified Equipment
Appliances
- Included: Dishwasher, Disposal, ENERGY STAR Qualified Appliances, Gas Range, Microwave
- Laundry: Laundry Area, Laundry Room
Features
- Pantry, Smart Thermostat, Walk-In Closet(s)
- Flooring: Carpet, Laminate
- Windows: Double Pane Windows, ENERGY STAR Qualified Windows, Low Emissivity Windows, Vinyl Frames
- Has basement: No
- Has fireplace: No
- Common walls with other units/homes: No Common Walls
Interior area
- Total structure area: 1,811
- Total interior livable area: 1,811 sqft
Property
Parking
- Total spaces: 2
- Parking features: Attached, Garage, Garage Door Opener
- Attached garage spaces: 2
Features
- Levels: Two
- Stories: 2
- Exterior features: None
- Fencing: Back Yard
Lot
- Size: 4,356 Square Feet
- Features: Landscaped, Level, Sprinklers In Front
Details
- Additional structures: None
- Parcel number: 55066103
- Zoning: SF5
Construction
Type & style
- Home type: SingleFamily
- Property subtype: Single Family Residence
Materials
- Batts Insulation, Blown-In Insulation, Stucco
- Foundation: Slab
- Roof: Composition,Pitched,Shingle
Condition
- New construction: Yes
- Year built: 2024
Details
- Builder name: D.R. Horton
Utilities & green energy
- Sewer: Public Sewer
- Water: Public
- Utilities for property: Cable Available, Electricity Available, Internet Available, Natural Gas Available, Phone Available, Sewer Connected, Water Connected, Cellular Coverage, Centralized Data Panel, Water Meter Installed
Community & HOA
Community
- Security: Carbon Monoxide Detector(s), Keyless Entry, Smoke Detector(s)
- Subdivision: Arroyo Crossing
HOA
- Has HOA: Yes
- Amenities included: Maintenance Grounds
- Services included: Maintenance Grounds
- HOA fee: $68 monthly
- HOA name: The Management Trust
Location
- Region: Reno
Financial & listing details
- Price per square foot: $283/sqft
- Annual tax amount: $4,631
- Date on market: 9/25/2025
- Cumulative days on market: 11 days
- Listing terms: 1031 Exchange,Cash,Conventional,FHA,VA Loan
About the community
***By Appointment Only***
Welcome to Arroyo Crossing, a new home community in the vibrant city of Reno. This community currently offers 9 floorplans, ranging from single-story to two-story, with 3 to 5 bedrooms, up to 3 bathrooms, and 2 car garages.
As you step inside, you'll immediately notice the attention to detail and high-quality finishes throughout. The kitchen boasts beautiful shaker-style cabinets, quartz countertops, and stainless-steel appliances, making it a chef's dream. The LED lighting adds a modern touch and creates a warm ambiance.
Homes in this neighborhood also come equipped with smart home technology, allowing you to easily control various aspects of your home. Whether you adjust the temperature or turn on the lights, convenience is at your fingertips.
Front yards in Arroyo Crossing have been thoughtfully landscaped with a low-maintenance design, requiring minimal water while maintaining their beauty. An irrigation system ensures that your plants will thrive year-round. The house's exterior is equally impressive, with composition shingle roofing and stucco siding that gives it a distinct look.
This community is situated just off 395 North towards North Valleys and offers easy access to major roadways. It is conveniently located near restaurants, grocery stores, and other amenities. Additionally, Lemmon Valley is just a short drive away, providing even more options for dining and entertainment.
Arroyo Crossing is truly a gem with its spacious layout, modern features, and prime location. Take advantage of the opportunity to make it your own. Schedule a tour today and see all that this community has to offer!
Source: DR Horton

