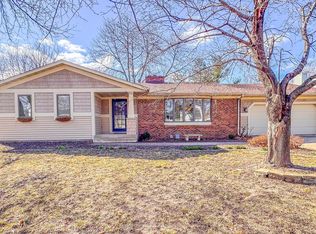Closed
$410,000
7488 Hydram Ave S, Cottage Grove, MN 55016
4beds
3,665sqft
Single Family Residence
Built in 1978
0.33 Acres Lot
$403,700 Zestimate®
$112/sqft
$3,106 Estimated rent
Home value
$403,700
$375,000 - $436,000
$3,106/mo
Zestimate® history
Loading...
Owner options
Explore your selling options
What's special
Do not miss the lovingly cared for Cottage Grove home, complete with a mother-in-law suite. Situated on a corner lot with mature trees and walking distance to the neighborhood park, the location cannot be beat. Upon entry you will find an open floor plan with a gorgeously updated kitchen. Beautiful cabinetry, counter tops, appliances - all of the modern conveniences you are wanting and more! There is a flex space perfect for a formal dining, living room or a play space for the kids. The dining room is spacious and flows right into the living room which both overlook the backyard. Off of the living room take a small hallway to the mother-in-law suite complete with a half bath, fireplace, bedroom and large office. This space could also be used for someone with a home business or nanny. The main level features 3 generously sized bedrooms including a primary bedroom with a 3/4 bath that has been updated with stunning finishes. There is also a full bath for the other two bedrooms and guests. The basement awaits your finishing touches and gives loads of opportunity to add equity, additional bedrooms and/or living space. Do not miss your opportunity to see this home! Schedule your tour today!
Zillow last checked: 8 hours ago
Listing updated: June 27, 2025 at 02:59pm
Listed by:
Zach Duckworth 612-567-3455,
Keller Williams Preferred Rlty,
Carly Duckworth 612-619-7678
Bought with:
Devon Palmer
RE/MAX Results
Source: NorthstarMLS as distributed by MLS GRID,MLS#: 6699394
Facts & features
Interior
Bedrooms & bathrooms
- Bedrooms: 4
- Bathrooms: 3
- Full bathrooms: 1
- 3/4 bathrooms: 1
- 1/2 bathrooms: 1
Bedroom 1
- Level: Main
- Area: 196 Square Feet
- Dimensions: 14x14
Bedroom 2
- Level: Main
- Area: 126 Square Feet
- Dimensions: 9x14
Bedroom 3
- Level: Main
- Area: 99 Square Feet
- Dimensions: 9x11
Bedroom 4
- Level: Main
- Area: 247 Square Feet
- Dimensions: 13x19
Dining room
- Level: Main
- Area: 144 Square Feet
- Dimensions: 9x16
Family room
- Level: Main
- Area: 304 Square Feet
- Dimensions: 19x16
Kitchen
- Level: Main
- Area: 153 Square Feet
- Dimensions: 9x17
Living room
- Level: Main
- Area: 192 Square Feet
- Dimensions: 16x12
Office
- Level: Main
- Area: 247 Square Feet
- Dimensions: 13x19
Other
- Level: Lower
- Area: 1475 Square Feet
- Dimensions: 59x25
Heating
- Ductless Mini-Split, Forced Air
Cooling
- Central Air
Appliances
- Included: Dishwasher, Disposal, Dryer, Gas Water Heater, Microwave, Range, Refrigerator, Stainless Steel Appliance(s), Washer, Water Softener Owned
Features
- Basement: Unfinished
- Number of fireplaces: 2
- Fireplace features: Gas, Wood Burning
Interior area
- Total structure area: 3,665
- Total interior livable area: 3,665 sqft
- Finished area above ground: 1,988
- Finished area below ground: 0
Property
Parking
- Total spaces: 2
- Parking features: Attached
- Attached garage spaces: 2
Accessibility
- Accessibility features: None
Features
- Levels: One
- Stories: 1
- Fencing: None
Lot
- Size: 0.33 Acres
- Dimensions: 132 x 117 x 112 x 122
- Features: Corner Lot
Details
- Additional structures: Storage Shed
- Foundation area: 1677
- Parcel number: 0802721140037
- Zoning description: Residential-Single Family
Construction
Type & style
- Home type: SingleFamily
- Property subtype: Single Family Residence
Materials
- Aluminum Siding, Brick/Stone, Cedar, Block
- Roof: Age 8 Years or Less
Condition
- Age of Property: 47
- New construction: No
- Year built: 1978
Utilities & green energy
- Electric: Circuit Breakers
- Gas: Natural Gas
- Sewer: City Sewer/Connected
- Water: City Water/Connected
Community & neighborhood
Location
- Region: Cottage Grove
- Subdivision: Rolling Hills 1st Add
HOA & financial
HOA
- Has HOA: No
Price history
| Date | Event | Price |
|---|---|---|
| 6/27/2025 | Sold | $410,000+9.3%$112/sqft |
Source: | ||
| 6/12/2025 | Pending sale | $375,000$102/sqft |
Source: | ||
| 6/6/2025 | Listed for sale | $375,000$102/sqft |
Source: | ||
Public tax history
| Year | Property taxes | Tax assessment |
|---|---|---|
| 2024 | $4,460 +3.9% | $367,700 +10.2% |
| 2023 | $4,292 +10.1% | $333,800 +25.4% |
| 2022 | $3,898 +4.6% | $266,100 -4.4% |
Find assessor info on the county website
Neighborhood: 55016
Nearby schools
GreatSchools rating
- 6/10Crestview Elementary SchoolGrades: PK-5Distance: 0.5 mi
- 5/10Cottage Grove Middle SchoolGrades: 6-8Distance: 1.9 mi
- 5/10Park Senior High SchoolGrades: 9-12Distance: 0.5 mi
Get a cash offer in 3 minutes
Find out how much your home could sell for in as little as 3 minutes with a no-obligation cash offer.
Estimated market value
$403,700
Get a cash offer in 3 minutes
Find out how much your home could sell for in as little as 3 minutes with a no-obligation cash offer.
Estimated market value
$403,700
