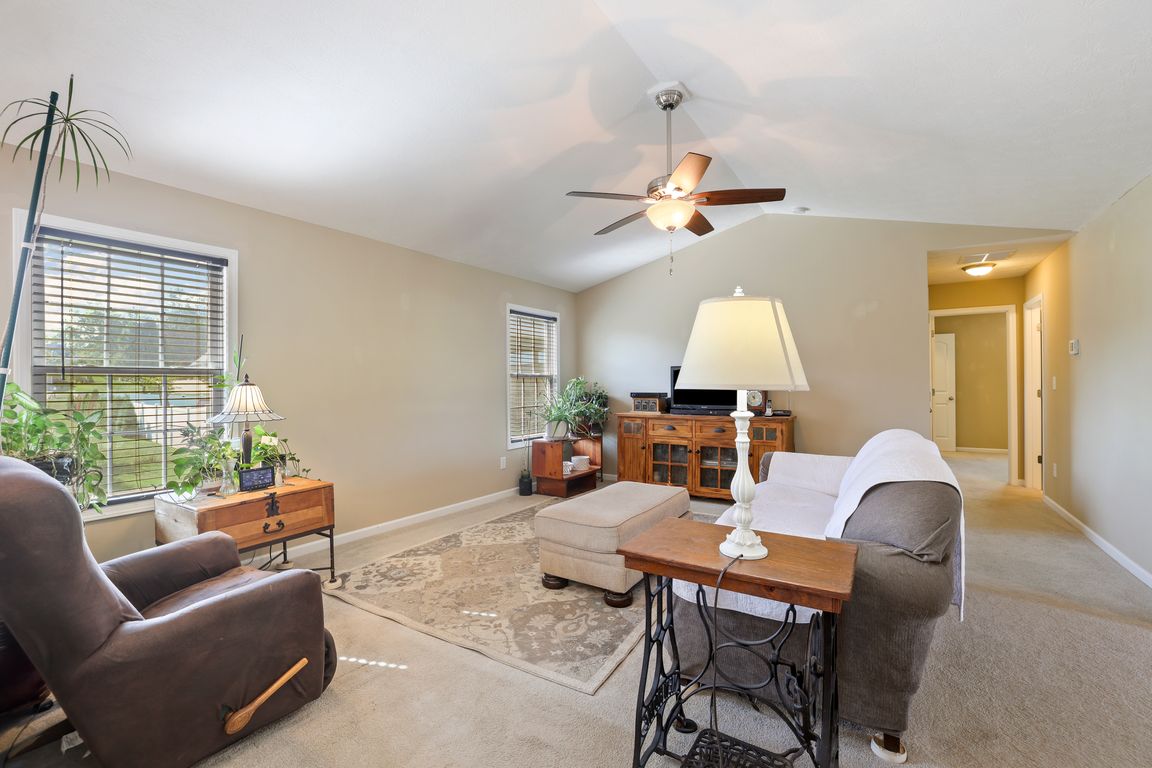
Active
$429,900
3beds
3,014sqft
7489 W Raymond Run, Ellettsville, IN 47429
3beds
3,014sqft
Single family residence
Built in 2016
0.26 Acres
2 Attached garage spaces
What's special
Fully finished basementWalk-in closetsFinished walkout basementPrimary suiteSplit floor plan
This inviting ranch home over a finished walkout basement offers plenty of space to spread out with 3 bedrooms and 3 full bathrooms. The split floor plan gives the primary suite its own quiet retreat on one side of the home, while two additional bedrooms are tucked away on the other. ...
- 35 days |
- 458 |
- 16 |
Source: IRMLS,MLS#: 202535332
Travel times
Living Room
Kitchen
Primary Bedroom
Zillow last checked: 7 hours ago
Listing updated: September 29, 2025 at 05:32am
Listed by:
Rebekah Sims Cell:812-385-6302,
Century 21 Scheetz - Bloomington
Source: IRMLS,MLS#: 202535332
Facts & features
Interior
Bedrooms & bathrooms
- Bedrooms: 3
- Bathrooms: 3
- Full bathrooms: 3
- Main level bedrooms: 3
Bedroom 1
- Level: Main
Bedroom 2
- Level: Main
Family room
- Level: Lower
- Area: 900
- Dimensions: 45 x 20
Kitchen
- Level: Main
- Area: 192
- Dimensions: 16 x 12
Living room
- Level: Main
- Area: 288
- Dimensions: 18 x 16
Heating
- Electric, Forced Air
Cooling
- Central Air
Appliances
- Included: Range/Oven Hook Up Elec, Dishwasher, Microwave, Refrigerator, Electric Range, Electric Water Heater
- Laundry: Electric Dryer Hookup, Sink, Main Level, Washer Hookup
Features
- Vaulted Ceiling(s), Walk-In Closet(s), Eat-in Kitchen, Entrance Foyer, Split Br Floor Plan, Tub/Shower Combination, Main Level Bedroom Suite
- Flooring: Carpet
- Basement: Full,Walk-Out Access,Finished
- Has fireplace: No
- Fireplace features: None
Interior area
- Total structure area: 3,014
- Total interior livable area: 3,014 sqft
- Finished area above ground: 1,498
- Finished area below ground: 1,516
Video & virtual tour
Property
Parking
- Total spaces: 2
- Parking features: Attached
- Attached garage spaces: 2
Features
- Levels: One
- Stories: 1
- Patio & porch: Deck, Porch Covered
- Fencing: Chain Link
Lot
- Size: 0.26 Acres
- Features: Irregular Lot, City/Town/Suburb
Details
- Additional structures: Second Garage
- Parcel number: 530404400040.071013
Construction
Type & style
- Home type: SingleFamily
- Architectural style: Ranch
- Property subtype: Single Family Residence
Materials
- Vinyl Siding
- Roof: Shingle
Condition
- New construction: No
- Year built: 2016
Utilities & green energy
- Sewer: Public Sewer
- Water: City
Community & HOA
Community
- Features: None
- Subdivision: Litten Estates
Location
- Region: Ellettsville
Financial & listing details
- Tax assessed value: $435,400
- Annual tax amount: $4,354
- Date on market: 9/3/2025