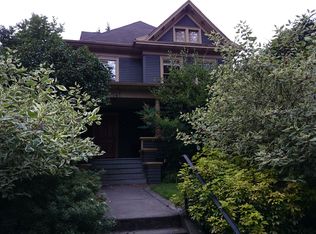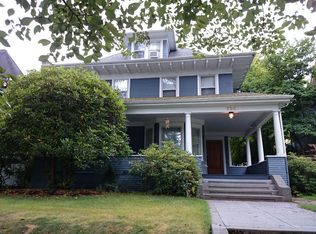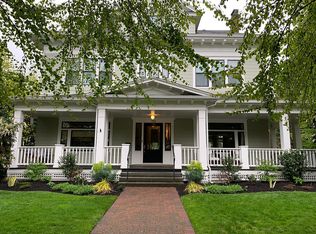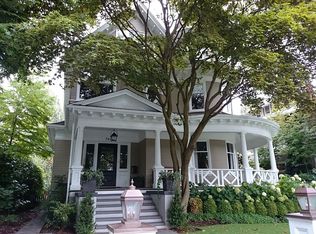The front porch welcomes, and its interior offers entertaining spaces with private spaces precisely set on axis: East/West, North/South, exposure on all sides gives way to both sun and shade. Outdoors contains various entertaining spaces: level lawn; privacy hedges; crushed marble stone, small fountain; outbuilding exercise room; in-ground tile spa; covered, heated south porch in manner of homes on the eastern seaboard adapted for Northwest weather. An original beauty restored to splendor.
This property is off market, which means it's not currently listed for sale or rent on Zillow. This may be different from what's available on other websites or public sources.



