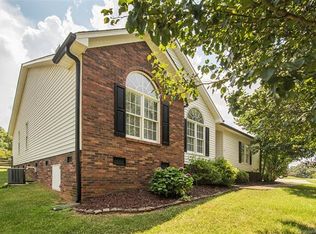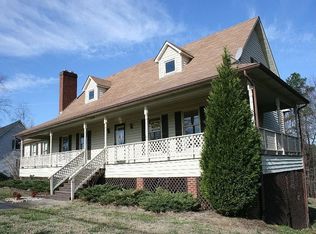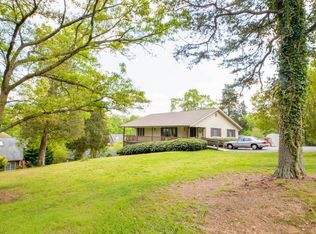Closed
$350,000
749 Burrage Rd NE, Concord, NC 28025
3beds
1,432sqft
Single Family Residence
Built in 1996
0.36 Acres Lot
$364,400 Zestimate®
$244/sqft
$1,979 Estimated rent
Home value
$364,400
$346,000 - $383,000
$1,979/mo
Zestimate® history
Loading...
Owner options
Explore your selling options
What's special
Home is in move in ready. Foyer leads to vaulted great room with gas logs fireplace. Open to dining and kitchen. Kitchen features granite counter tops and all stainless steel appliances remain including refrigerator. Tile backsplash. Hardwood floors in great room, hall and foyer. Owners bedroom with tray ceiling and large walk in closet with linen closest inside. Owners bath with jetted tub and separate shower and 2 sinks. Split bedroom design with Bedrooms 2 and 3 both with ceiling fans and double door closets. Nice yard with large portion of back yard fenced. Huge patio off back. Gas water heater.
Heating / air unit 2017. Roof appx. 4 years old. 2 car garage with some attic storage. Less than 5 minutes to Atrium NE Hospital in Concord. Less than 10 minutes to all schools K-12. 15 minutes to new Eli Lilly plant in Concord. No HOA but a restrictions.
Zillow last checked: 8 hours ago
Listing updated: December 07, 2023 at 09:56am
Listing Provided by:
Kevin Johnson kjclt1@yahoo.com,
Homes of the South Inc.
Bought with:
Dakeita Vanderburg
Howard Hanna Allen Tate Concord
Source: Canopy MLS as distributed by MLS GRID,MLS#: 4069442
Facts & features
Interior
Bedrooms & bathrooms
- Bedrooms: 3
- Bathrooms: 2
- Full bathrooms: 2
- Main level bedrooms: 3
Primary bedroom
- Features: Ceiling Fan(s), Tray Ceiling(s), Walk-In Closet(s)
- Level: Main
Bedroom s
- Features: Ceiling Fan(s)
- Level: Main
Bedroom s
- Features: Ceiling Fan(s)
- Level: Main
Bathroom full
- Features: Garden Tub
- Level: Main
Dining room
- Level: Main
Great room
- Features: Vaulted Ceiling(s)
- Level: Main
Kitchen
- Level: Main
Utility room
- Level: Main
Heating
- Forced Air, Natural Gas
Cooling
- Central Air
Appliances
- Included: Dishwasher, Disposal, Electric Oven
- Laundry: Utility Room
Features
- Soaking Tub, Tray Ceiling(s)(s), Vaulted Ceiling(s)(s), Walk-In Closet(s), Whirlpool
- Flooring: Carpet, Tile, Wood
- Doors: French Doors
- Has basement: No
- Fireplace features: Gas Log, Great Room
Interior area
- Total structure area: 1,432
- Total interior livable area: 1,432 sqft
- Finished area above ground: 1,432
- Finished area below ground: 0
Property
Parking
- Total spaces: 2
- Parking features: Circular Driveway, Driveway, Garage on Main Level
- Garage spaces: 2
- Has uncovered spaces: Yes
Features
- Levels: One
- Stories: 1
- Patio & porch: Patio
- Fencing: Back Yard
Lot
- Size: 0.36 Acres
- Dimensions: 96 x 158 x 77 x 84 x 88
Details
- Parcel number: 56217965330000
- Zoning: RM-1
- Special conditions: Standard
Construction
Type & style
- Home type: SingleFamily
- Architectural style: Ranch
- Property subtype: Single Family Residence
Materials
- Brick Partial, Vinyl
- Foundation: Crawl Space
- Roof: Composition
Condition
- New construction: No
- Year built: 1996
Utilities & green energy
- Sewer: Public Sewer
- Water: City
- Utilities for property: Cable Connected
Community & neighborhood
Security
- Security features: Carbon Monoxide Detector(s), Smoke Detector(s)
Location
- Region: Concord
- Subdivision: None
Other
Other facts
- Listing terms: Cash,Conventional,FHA,VA Loan
- Road surface type: Concrete, Paved
Price history
| Date | Event | Price |
|---|---|---|
| 12/31/2023 | Listing removed | -- |
Source: Zillow Rentals Report a problem | ||
| 12/11/2023 | Listed for rent | $1,900$1/sqft |
Source: Zillow Rentals Report a problem | ||
| 12/7/2023 | Sold | $350,000-1.4%$244/sqft |
Source: | ||
| 12/3/2023 | Pending sale | $354,900$248/sqft |
Source: | ||
| 11/1/2023 | Price change | $354,900-1.4%$248/sqft |
Source: | ||
Public tax history
| Year | Property taxes | Tax assessment |
|---|---|---|
| 2024 | $3,456 +39% | $347,010 +70.3% |
| 2023 | $2,486 | $203,780 |
| 2022 | $2,486 | $203,780 |
Find assessor info on the county website
Neighborhood: 28025
Nearby schools
GreatSchools rating
- 6/10Beverly Hills ElementaryGrades: K-5Distance: 0.9 mi
- 2/10Concord MiddleGrades: 6-8Distance: 2.3 mi
- 5/10Concord HighGrades: 9-12Distance: 0.8 mi
Schools provided by the listing agent
- Elementary: Beverly Hills
- Middle: Concord
- High: Concord
Source: Canopy MLS as distributed by MLS GRID. This data may not be complete. We recommend contacting the local school district to confirm school assignments for this home.
Get a cash offer in 3 minutes
Find out how much your home could sell for in as little as 3 minutes with a no-obligation cash offer.
Estimated market value$364,400
Get a cash offer in 3 minutes
Find out how much your home could sell for in as little as 3 minutes with a no-obligation cash offer.
Estimated market value
$364,400


