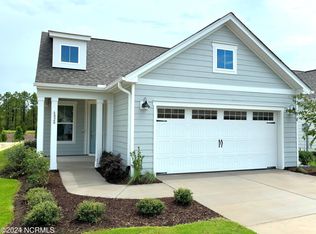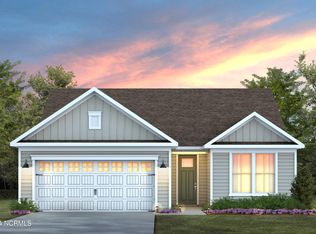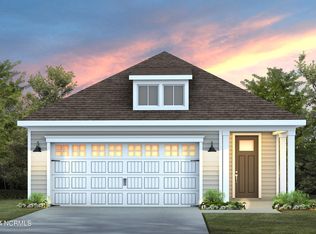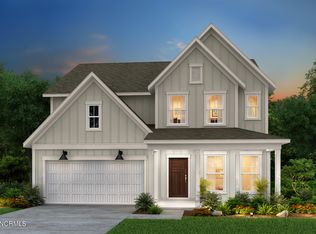Sold for $612,990 on 07/23/24
$612,990
749 Caisson, Wilmington, NC 28412
5beds
2,804sqft
Single Family Residence
Built in 2024
6,534 Square Feet Lot
$635,100 Zestimate®
$219/sqft
$3,027 Estimated rent
Home value
$635,100
$584,000 - $686,000
$3,027/mo
Zestimate® history
Loading...
Owner options
Explore your selling options
What's special
Welcome to the Stonebrook in the award winning community of Riverlights. This home features 4 bedrooms and 2.5 bathrooms at 2,744 sq ft. Primary Suite located on 1st floor and 3 secondary bedrooms on the 2nd floor. The Kitchen has ample cabinets for storage with walk in Pantry and large island that is perfect for all your kitchen prep needs. The cafe area flows into the spacious gathering room giving this home a very wide and open feeling. Flex room off the foyer can be used as an office/study even as a additional sitting room in the home. Laundry room is located on main level with a deep storage closet close by. Upstairs, the 3 bedrooms share a generous bathroom with double vanity. Loft area on 2nd floor offers a great place to set up an entertainment/ movie/ hobby room.
Zillow last checked: 8 hours ago
Listing updated: July 24, 2024 at 09:58am
Listed by:
Alex E Lilly 910-467-0200,
Pulte Home Company LLC
Bought with:
A Non Member
A Non Member
Source: Hive MLS,MLS#: 100444922 Originating MLS: Cape Fear Realtors MLS, Inc.
Originating MLS: Cape Fear Realtors MLS, Inc.
Facts & features
Interior
Bedrooms & bathrooms
- Bedrooms: 5
- Bathrooms: 3
- Full bathrooms: 3
Primary bedroom
- Level: Main
- Dimensions: 13 x 15.11
Bedroom 2
- Level: Second
- Dimensions: 10 x 12.7
Bedroom 3
- Level: Second
- Dimensions: 19.8 x 11.1
Bedroom 4
- Level: Second
- Dimensions: 12.4 x 13.5
Bonus room
- Level: Second
- Dimensions: 23.3 x 12.7
Dining room
- Level: Main
- Dimensions: 9.11 x 15.2
Family room
- Level: Main
- Dimensions: 14 x 19.2
Other
- Description: Guest Suite
- Level: Main
- Dimensions: 11.4 x 11.7
Other
- Description: Patio
- Level: Main
- Dimensions: 13.11 x 8.3
Other
- Description: Guest Suite
- Level: Main
- Dimensions: 11.4 x 11.7
Heating
- None
Cooling
- Central Air
Features
- Tray Ceiling(s)
- Has fireplace: No
- Fireplace features: None
Interior area
- Total structure area: 2,804
- Total interior livable area: 2,804 sqft
Property
Parking
- Total spaces: 2
- Parking features: Attached
- Has attached garage: Yes
Features
- Levels: Two
- Stories: 2
- Patio & porch: Patio, Porch
- Fencing: None
Lot
- Size: 6,534 sqft
Details
- Parcel number: R07000008052000
- Zoning: R-7
- Special conditions: Standard
Construction
Type & style
- Home type: SingleFamily
- Property subtype: Single Family Residence
Materials
- Fiber Cement
- Foundation: Slab
- Roof: Shingle
Condition
- New construction: Yes
- Year built: 2024
Utilities & green energy
- Utilities for property: Natural Gas Connected
Community & neighborhood
Location
- Region: Wilmington
- Subdivision: Riverlights
HOA & financial
HOA
- Has HOA: Yes
- HOA fee: $1,620 monthly
- Amenities included: Clubhouse, Pool, Fitness Center, Sidewalks, Trail(s)
- Association name: Premier Management Company
- Association phone: 910-679-3012
Other
Other facts
- Listing agreement: Exclusive Right To Sell
- Listing terms: Cash,Conventional
- Road surface type: Paved
Price history
| Date | Event | Price |
|---|---|---|
| 7/23/2024 | Sold | $612,990-3.7%$219/sqft |
Source: | ||
| 7/9/2024 | Pending sale | $636,800$227/sqft |
Source: | ||
| 4/6/2024 | Price change | $636,800+0.5%$227/sqft |
Source: | ||
| 4/4/2024 | Price change | $633,800+19.6%$226/sqft |
Source: | ||
| 2/11/2024 | Price change | $529,990+1%$189/sqft |
Source: | ||
Public tax history
Tax history is unavailable.
Neighborhood: Silver Lake
Nearby schools
GreatSchools rating
- 10/10Heyward C Bellamy ElementaryGrades: K-5Distance: 0.6 mi
- 9/10Myrtle Grove MiddleGrades: 6-8Distance: 2.2 mi
- 5/10Eugene Ashley HighGrades: 9-12Distance: 1.8 mi
Schools provided by the listing agent
- Elementary: Williams
- Middle: Myrtle Grove
- High: New Hanover
Source: Hive MLS. This data may not be complete. We recommend contacting the local school district to confirm school assignments for this home.

Get pre-qualified for a loan
At Zillow Home Loans, we can pre-qualify you in as little as 5 minutes with no impact to your credit score.An equal housing lender. NMLS #10287.
Sell for more on Zillow
Get a free Zillow Showcase℠ listing and you could sell for .
$635,100
2% more+ $12,702
With Zillow Showcase(estimated)
$647,802


