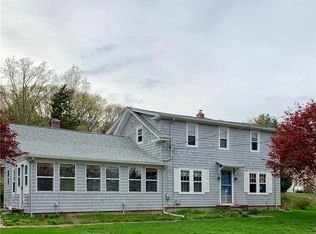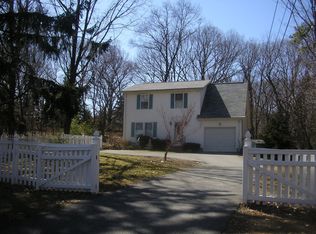Sold for $530,000 on 07/18/25
$530,000
749 Commonwealth Ave, Warwick, RI 02886
4beds
3,593sqft
Single Family Residence
Built in 1957
1.35 Acres Lot
$533,900 Zestimate®
$148/sqft
$5,086 Estimated rent
Home value
$533,900
$475,000 - $598,000
$5,086/mo
Zestimate® history
Loading...
Owner options
Explore your selling options
What's special
This beautiful 4-bedroom Cape offers a captivating blend of suburban charm and modern convenience. Nestled in Warwick, this stunning home features a spacious, light-filled interior with beautifully updated finishes, making it an ideal retreat for cozy family living or elegant entertaining. Set on over an acre of land, the property provides ample space for summer barbecues or tranquil evenings under the stars, though the landscaping could use a buyer’s personal touch to truly shine. Despite its peaceful setting, it’s just minutes from Warwick’s vibrant local dining, shopping, and recreational opportunities. With its prime location, generous 4-bedroom layout, and irresistible curb appeal, this home is a rare gem ready to welcome its next proud owner, contingent upon the seller finding a suitable new home.
Zillow last checked: 8 hours ago
Listing updated: July 22, 2025 at 07:30am
Listed by:
Jody Martins 401-318-7755,
Keller Williams Realty
Bought with:
Collin Marchand, RES.0044072
Residential Properties Ltd.
Source: StateWide MLS RI,MLS#: 1381763
Facts & features
Interior
Bedrooms & bathrooms
- Bedrooms: 4
- Bathrooms: 3
- Full bathrooms: 2
- 1/2 bathrooms: 1
Bathroom
- Features: Ceiling Height 7 to 9 ft
- Level: First
Bathroom
- Features: Ceiling Height 7 to 9 ft
- Level: First
Bathroom
- Features: Ceiling Height 7 to 9 ft
- Level: Second
Other
- Features: Ceiling Height 7 to 9 ft
- Level: First
Other
- Features: Ceiling Height 7 to 9 ft
- Level: Second
Other
- Features: Ceiling Height 7 to 9 ft
- Level: Second
Other
- Features: Ceiling Height 7 to 9 ft
- Level: First
Dining room
- Features: Ceiling Height 7 to 9 ft
- Level: First
Exercise room
- Features: Ceiling Height 7 to 9 ft
- Level: Lower
Family room
- Features: Ceiling Height 7 to 9 ft
- Level: First
Kitchen
- Features: Ceiling Height 7 to 9 ft
- Level: First
Laundry
- Features: Ceiling Height 7 to 9 ft
- Level: Lower
Mud room
- Features: Ceiling Height 7 to 9 ft
- Level: First
Utility room
- Features: Ceiling Height 7 to 9 ft
- Level: Lower
Heating
- Oil, Other Fuel, Baseboard
Cooling
- Window Unit(s)
Appliances
- Included: Dishwasher, Dryer, Disposal, Microwave, Oven/Range, Refrigerator, Washer
Features
- Wall (Dry Wall), Stairs, Plumbing (Copper), Plumbing (Mixed), Plumbing (PEX), Insulation (Ceiling), Insulation (Floors), Insulation (Walls), Ceiling Fan(s)
- Flooring: Hardwood
- Basement: Full,Bulkhead,Finished,Bedroom(s),Playroom
- Attic: Attic Storage
- Number of fireplaces: 1
- Fireplace features: Pellet Stove
Interior area
- Total structure area: 2,279
- Total interior livable area: 3,593 sqft
- Finished area above ground: 2,279
- Finished area below ground: 1,314
Property
Parking
- Total spaces: 6
- Parking features: No Garage, Driveway
- Has uncovered spaces: Yes
Features
- Pool features: In Ground
- Waterfront features: Beach
Lot
- Size: 1.35 Acres
- Features: Paved, Wooded
Details
- Parcel number: WARWM247B0004L0000
- Special conditions: Conventional/Market Value
- Other equipment: Cable TV, Pellet Stove
Construction
Type & style
- Home type: SingleFamily
- Architectural style: Cape Cod
- Property subtype: Single Family Residence
Materials
- Dry Wall, Wood
- Foundation: Concrete Perimeter
Condition
- New construction: No
- Year built: 1957
Utilities & green energy
- Electric: 200+ Amp Service
- Sewer: Public Sewer
- Water: Municipal, Public
Community & neighborhood
Community
- Community features: Near Public Transport, Golf, Highway Access, Hospital, Interstate, Private School, Public School, Recreational Facilities, Restaurants, Schools, Near Shopping, Near Swimming
Location
- Region: Warwick
Price history
| Date | Event | Price |
|---|---|---|
| 7/18/2025 | Sold | $530,000-10.2%$148/sqft |
Source: | ||
| 5/4/2025 | Pending sale | $589,900$164/sqft |
Source: | ||
| 4/4/2025 | Listed for sale | $589,900+64.1%$164/sqft |
Source: | ||
| 7/2/2020 | Sold | $359,500$100/sqft |
Source: | ||
| 5/13/2020 | Listed for sale | $359,500$100/sqft |
Source: Century 21 Access America #1253656 | ||
Public tax history
| Year | Property taxes | Tax assessment |
|---|---|---|
| 2025 | $5,574 | $385,200 |
| 2024 | $5,574 +2% | $385,200 |
| 2023 | $5,466 -1.4% | $385,200 +30.1% |
Find assessor info on the county website
Neighborhood: 02886
Nearby schools
GreatSchools rating
- 6/10Robertson SchoolGrades: K-5Distance: 2.1 mi
- 5/10Winman Junior High SchoolGrades: 6-8Distance: 0.4 mi
- 5/10Toll Gate High SchoolGrades: 9-12Distance: 0.4 mi

Get pre-qualified for a loan
At Zillow Home Loans, we can pre-qualify you in as little as 5 minutes with no impact to your credit score.An equal housing lender. NMLS #10287.
Sell for more on Zillow
Get a free Zillow Showcase℠ listing and you could sell for .
$533,900
2% more+ $10,678
With Zillow Showcase(estimated)
$544,578
