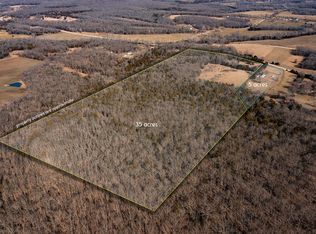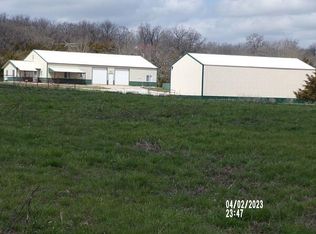Close to Pom DeTerre Lake and Stockton Lake. The land is a great mix of open and wooded with multiple fruit trees, garden spot, fenced back yard and a storm cellar. The home has a metal roof, a covered front porch and large back deck. Inside you will find a big living room, kitchen and dining combo with breakfast bar, laundry room, three bedrooms (two with walk-in closets) and a large bath with shower and soaking tub. There is a 24' x 30' two-car detached garage with 12' x 30 lean-to.
This property is off market, which means it's not currently listed for sale or rent on Zillow. This may be different from what's available on other websites or public sources.


