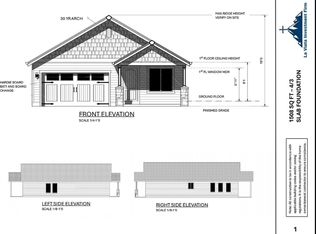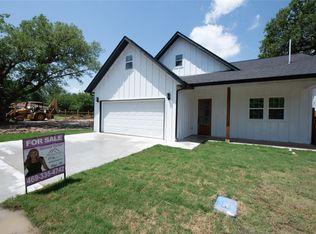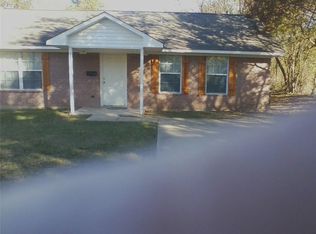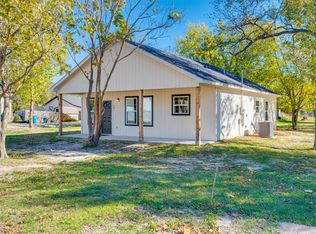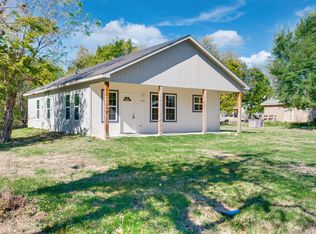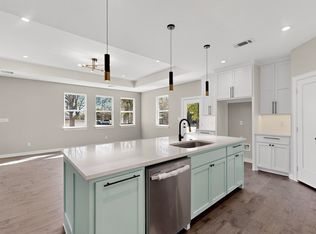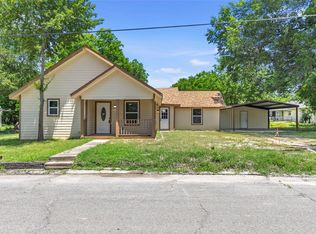Welcome to this beautifully crafted brand-new home, where modern design meets everyday comfort. Featuring 3 spacious bedrooms and 2.5 bathrooms, this thoughtfully designed residence offers an open-concept floor plan that creates a seamless flow throughout the living, dining, and kitchen spaces—perfect for both relaxing and entertaining.
An oversized bonus room offers endless possibilities—use it as a playroom, home office, game room, or bring your own vision to life. Enjoy the convenience of a two-car garage, along with a covered front porch ideal for morning coffee and a back patio perfect for entertaining or unwinding at sunset.
The property sits on a generous lot with a large backyard, giving you ample space for gardening, pets, or even future additions. This home checks all the boxes for both functionality and curb appeal.
Located in scenic Delta County, Cooper, TX, is a growing community that combines the charm of small-town living with exciting nearby amenities. Just a short drive from Cooper Lake State Park, residents enjoy year-round access to fishing, boating, hiking, and natural beauty.
Cooper is experiencing positive development and renewed local interest, making it a smart place to invest or settle down. With its friendly atmosphere, affordable living, and proximity to Northeast Texas attractions, Cooper offers the peace of rural life without sacrificing convenience
For sale
Price cut: $5.1K (12/9)
$224,900
749 E Marshall Ave, Cooper, TX 75432
3beds
1,650sqft
Est.:
Single Family Residence
Built in 2024
8,232.84 Square Feet Lot
$224,900 Zestimate®
$136/sqft
$-- HOA
What's special
Open-concept floor planLarge backyardBack patioOversized bonus roomAmple space for gardeningCovered front porch
- 142 days |
- 96 |
- 9 |
Zillow last checked: 8 hours ago
Listing updated: December 09, 2025 at 01:50pm
Listed by:
Juan Lopez 0494527 972-396-9100,
RE/MAX Four Corners 972-396-9100
Source: NTREIS,MLS#: 21006751
Tour with a local agent
Facts & features
Interior
Bedrooms & bathrooms
- Bedrooms: 3
- Bathrooms: 3
- Full bathrooms: 2
- 1/2 bathrooms: 1
Primary bedroom
- Features: Ceiling Fan(s), Dual Sinks, En Suite Bathroom, Walk-In Closet(s)
- Level: Second
- Dimensions: 15 x 12
Bedroom
- Level: Second
- Dimensions: 10 x 10
Bedroom
- Level: Second
- Dimensions: 10 x 11
Primary bathroom
- Level: Second
- Dimensions: 6 x 8
Dining room
- Level: First
- Dimensions: 14 x 12
Other
- Level: Second
- Dimensions: 5 x 10
Kitchen
- Features: Eat-in Kitchen, Kitchen Island, Walk-In Pantry
- Level: First
- Dimensions: 8 x 12
Laundry
- Level: Second
- Dimensions: 8 x 6
Living room
- Features: Ceiling Fan(s), Fireplace
- Level: First
- Dimensions: 18 x 12
Storage room
- Level: Second
- Dimensions: 20 x 8
Cooling
- Central Air, Ceiling Fan(s), Electric
Appliances
- Included: Dishwasher, Electric Cooktop, Disposal
- Laundry: Electric Dryer Hookup
Features
- Double Vanity, Kitchen Island, Pantry, Vaulted Ceiling(s), Walk-In Closet(s)
- Flooring: Carpet, Ceramic Tile, Laminate
- Has basement: No
- Number of fireplaces: 1
- Fireplace features: Gas
Interior area
- Total interior livable area: 1,650 sqft
Video & virtual tour
Property
Parking
- Total spaces: 2
- Parking features: Garage Faces Front, Garage
- Attached garage spaces: 2
Features
- Levels: Two
- Stories: 2
- Pool features: None
- Fencing: Partial,Wood
Lot
- Size: 8,232.84 Square Feet
- Residential vegetation: Grassed
Details
- Parcel number: 6426
Construction
Type & style
- Home type: SingleFamily
- Architectural style: Detached
- Property subtype: Single Family Residence
Materials
- Foundation: Slab
- Roof: Composition
Condition
- Year built: 2024
Utilities & green energy
- Sewer: Public Sewer
- Water: Public
- Utilities for property: Natural Gas Available, Sewer Available, Separate Meters, Water Available
Community & HOA
Community
- Security: Smoke Detector(s)
- Subdivision: J L Ratliff
HOA
- Has HOA: No
Location
- Region: Cooper
Financial & listing details
- Price per square foot: $136/sqft
- Tax assessed value: $165,470
- Annual tax amount: $3,681
- Date on market: 7/21/2025
- Cumulative days on market: 332 days
- Listing terms: Cash,Conventional,FHA,Other,See Agent
- Road surface type: Asphalt
Estimated market value
$224,900
$214,000 - $236,000
Not available
Price history
Price history
| Date | Event | Price |
|---|---|---|
| 12/9/2025 | Price change | $224,900-2.2%$136/sqft |
Source: NTREIS #21006751 Report a problem | ||
| 12/2/2025 | Listed for sale | $230,000$139/sqft |
Source: NTREIS #21006751 Report a problem | ||
| 10/19/2025 | Pending sale | $230,000$139/sqft |
Source: NTREIS #21006751 Report a problem | ||
| 10/14/2025 | Contingent | $230,000$139/sqft |
Source: NTREIS #21006751 Report a problem | ||
| 10/14/2025 | Pending sale | $230,000$139/sqft |
Source: NTREIS #21006751 Report a problem | ||
Public tax history
Public tax history
| Year | Property taxes | Tax assessment |
|---|---|---|
| 2024 | -- | $165,470 +1038.8% |
| 2023 | -- | $14,530 -58% |
| 2022 | -- | $34,570 +55.2% |
Find assessor info on the county website
BuyAbility℠ payment
Est. payment
$1,329/mo
Principal & interest
$1068
Property taxes
$182
Home insurance
$79
Climate risks
Neighborhood: 75432
Nearby schools
GreatSchools rating
- 4/10Cooper Elementary SchoolGrades: PK-5Distance: 1.1 mi
- 5/10Cooper J High SchoolGrades: 6-8Distance: 1.5 mi
- 6/10Cooper High SchoolGrades: 9-12Distance: 1.5 mi
Schools provided by the listing agent
- Elementary: Cooper
- High: Cooper
- District: Cooper ISD
Source: NTREIS. This data may not be complete. We recommend contacting the local school district to confirm school assignments for this home.
- Loading
- Loading
