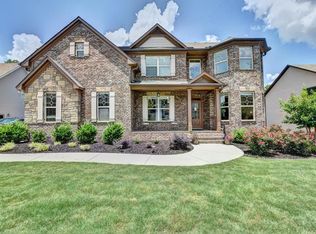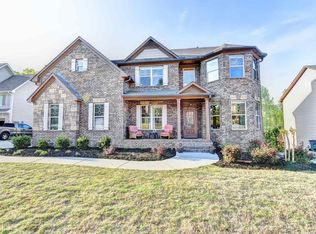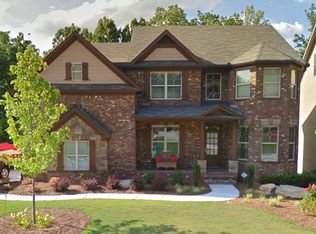Bedroom & bath on main. Spacious home, yet cozy throughout for easy living. Unique ceilings & hardwoods on main. Family room has showstopper stone fireplace. Huge kitchen is a cook's dream w /large eating area accommodating long table set & addt'l bar stools. Upstairs has an oversized master, w/built-in closets & large bath w/jetted tub & shower plus media room & 3 more bedrooms & bath. Next level has bedroom plus bath with shower which can be used as office, or perfect for teen or guest suite. Beautifully landscaped "yard of the month" home on unfinished basement.
This property is off market, which means it's not currently listed for sale or rent on Zillow. This may be different from what's available on other websites or public sources.


