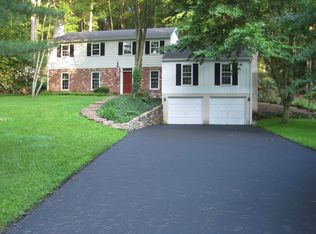Sold for $1,300,000
$1,300,000
749 Mancill Rd, Wayne, PA 19087
5beds
4,705sqft
Single Family Residence
Built in 1963
0.72 Acres Lot
$1,310,700 Zestimate®
$276/sqft
$6,753 Estimated rent
Home value
$1,310,700
$1.23M - $1.40M
$6,753/mo
Zestimate® history
Loading...
Owner options
Explore your selling options
What's special
Welcome to this expansive 5-bedroom, 3.5-bath Main Line home in Wayne, and the award-winning Tredyffrin-Easttown School District. Featuring a spectacular 30x40 Great Room with impressive 24-foot ceilings, gorgeous new oak hardwood floors, wet bar, pool table, and TV lounge, perfect for entertaining large gatherings or hosting events. The open balcony above the Great Room leads to one of two spacious primary suites, which can be accessed via a private entrance and rear staircase if desired. The second primary suite upstairs offers a sitting area, two oversized closets, and a luxurious ensuite bath with heated floors. Three additional bedrooms and a large hallway bath complete the upper level. On the main floor, enjoy a cozy living room with built-in shelves and a wood-burning fireplace, a formal dining room, and an eat-in kitchen with access to a secluded back patio ideal for outdoor dining or relaxing by the fire pit. A dedicated office/den with floor-to-ceiling shelving and a hall powder room round out the main level. The finished basement has a family room/ playroom, laundry area, plus a toolroom, and dedicated storage areas too. Nestled on the desirable Mancill Road, this home offers easy access to the Strafford train station, major highways (Rt 202, 76, and the PA Turnpike), and is just minutes from downtown Wayne, King of Prussia’s Town Center, (Wegmans, Starbucks, top-rated restaurants, and shopping) Trader Joe’s, Valley Forge Park, and the King of Prussia Mall. Experience comfort, space, and convenience in a prime Main Line location.
Zillow last checked: 8 hours ago
Listing updated: December 22, 2025 at 05:12pm
Listed by:
joanne sonn 610-304-4200,
BHHS Fox & Roach Wayne-Devon
Bought with:
Robin Gordon, AB049690L
BHHS Fox & Roach-Haverford
Geiger Smith, RS323289
BHHS Fox & Roach-Haverford
Source: Bright MLS,MLS#: PACT2097208
Facts & features
Interior
Bedrooms & bathrooms
- Bedrooms: 5
- Bathrooms: 4
- Full bathrooms: 3
- 1/2 bathrooms: 1
- Main level bathrooms: 1
Basement
- Area: 749
Heating
- Other, Oil
Cooling
- Central Air, Electric
Appliances
- Included: Microwave, Dishwasher, Oven/Range - Electric, Refrigerator, Washer, Water Heater, Dryer
Features
- Basement: Walk-Out Access
- Number of fireplaces: 1
Interior area
- Total structure area: 4,705
- Total interior livable area: 4,705 sqft
- Finished area above ground: 3,956
- Finished area below ground: 749
Property
Parking
- Total spaces: 2
- Parking features: Garage Faces Side, Garage Door Opener, Attached
- Attached garage spaces: 2
Accessibility
- Accessibility features: Accessible Hallway(s), >84" Garage Door
Features
- Levels: Two
- Stories: 2
- Pool features: None
Lot
- Size: 0.72 Acres
Details
- Additional structures: Above Grade, Below Grade
- Parcel number: 4306Q0017
- Zoning: R10 RES
- Special conditions: Standard
Construction
Type & style
- Home type: SingleFamily
- Architectural style: Transitional
- Property subtype: Single Family Residence
Materials
- Stucco
- Foundation: Block
Condition
- New construction: No
- Year built: 1963
Utilities & green energy
- Sewer: Public Sewer
- Water: Public
Community & neighborhood
Location
- Region: Wayne
- Subdivision: Colonial Village
- Municipality: TREDYFFRIN TWP
Other
Other facts
- Listing agreement: Exclusive Agency
- Listing terms: Cash,Conventional,FHA
- Ownership: Fee Simple
Price history
| Date | Event | Price |
|---|---|---|
| 7/14/2025 | Sold | $1,300,000+18.7%$276/sqft |
Source: | ||
| 5/17/2025 | Pending sale | $1,095,000$233/sqft |
Source: | ||
| 5/14/2025 | Listed for sale | $1,095,000+48%$233/sqft |
Source: | ||
| 5/30/2019 | Sold | $740,000-2.6%$157/sqft |
Source: Public Record Report a problem | ||
| 3/21/2019 | Pending sale | $759,900$162/sqft |
Source: Long & Foster - Wayne/Devon/Herling #PACT286696 Report a problem | ||
Public tax history
| Year | Property taxes | Tax assessment |
|---|---|---|
| 2025 | $12,661 +2.3% | $336,160 |
| 2024 | $12,371 +8.3% | $336,160 |
| 2023 | $11,427 +3.1% | $336,160 |
Find assessor info on the county website
Neighborhood: 19087
Nearby schools
GreatSchools rating
- 8/10New Eagle El SchoolGrades: K-4Distance: 0.8 mi
- 8/10Valley Forge Middle SchoolGrades: 5-8Distance: 2.2 mi
- 9/10Conestoga Senior High SchoolGrades: 9-12Distance: 3 mi
Schools provided by the listing agent
- Elementary: New Eagle
- Middle: Valley Forge
- High: Conestoga
- District: Tredyffrin-easttown
Source: Bright MLS. This data may not be complete. We recommend contacting the local school district to confirm school assignments for this home.
Get a cash offer in 3 minutes
Find out how much your home could sell for in as little as 3 minutes with a no-obligation cash offer.
Estimated market value$1,310,700
Get a cash offer in 3 minutes
Find out how much your home could sell for in as little as 3 minutes with a no-obligation cash offer.
Estimated market value
$1,310,700
