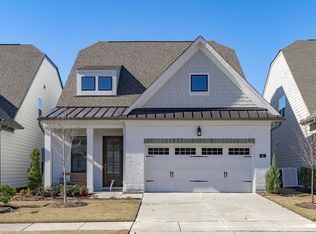Sold for $759,900 on 09/29/23
$759,900
749 Midori Cir, Cary, NC 27519
3beds
2,800sqft
Single Family Residence, Residential
Built in 2021
5,227.2 Square Feet Lot
$779,900 Zestimate®
$271/sqft
$3,312 Estimated rent
Home value
$779,900
$741,000 - $819,000
$3,312/mo
Zestimate® history
Loading...
Owner options
Explore your selling options
What's special
Stunning East-facing Ashton Woods home in highly coveted Savaan neighborhood! Phenomenal open living concept, latest builder quality design features, & maintenance-free yard! From the moment you step inside, this gorgeous property shows like a model - pristine condition, neutral paint, modern floor coverings, modern fixtures, 1st floor office/study, kitchen island with farmhouse style sink & seating option, huge walk-in pantry & plenty of natural lighting! Impeccable First floor Primary Suite - beautiful garden tub, dual basin sinks, separate shower, & large walk-in closet with built-in shelving. Inviting 2nd floor living - great loft space, two bedrooms (one is ensuite), separate guest bathroom, & walk-in attic for added convenience. Cozy covered porch lined with adorable flowerbed/garden. Prime Cary location close to everything! Community amenities include pool, walking trails, dog park.
Zillow last checked: 8 hours ago
Listing updated: October 27, 2025 at 11:33pm
Listed by:
Thomas Wohl 919-601-3005,
EXP Realty LLC
Bought with:
Latesh Patel, 253953
LP Realty
Source: Doorify MLS,MLS#: 2527502
Facts & features
Interior
Bedrooms & bathrooms
- Bedrooms: 3
- Bathrooms: 4
- Full bathrooms: 3
- 1/2 bathrooms: 1
Heating
- Forced Air, Natural Gas, Zoned
Cooling
- Central Air, Zoned
Appliances
- Included: Dishwasher, Gas Cooktop, Gas Water Heater, Microwave, Plumbed For Ice Maker, Refrigerator, Oven
- Laundry: Laundry Room, Main Level
Features
- Bathtub/Shower Combination, Ceiling Fan(s), Entrance Foyer, High Ceilings, High Speed Internet, Pantry, Master Downstairs, Quartz Counters, Separate Shower, Smooth Ceilings, Storage, Tray Ceiling(s), Walk-In Closet(s), Walk-In Shower
- Flooring: Carpet, Hardwood, Tile
- Windows: Blinds
- Number of fireplaces: 1
- Fireplace features: Family Room, Gas, Gas Log, Sealed Combustion
Interior area
- Total structure area: 2,800
- Total interior livable area: 2,800 sqft
- Finished area above ground: 2,800
- Finished area below ground: 0
Property
Parking
- Total spaces: 2
- Parking features: Concrete, Driveway, Garage, Garage Door Opener, Garage Faces Front
- Garage spaces: 2
Features
- Levels: One and One Half, Two
- Patio & porch: Covered, Porch
- Exterior features: Rain Gutters
- Pool features: Swimming Pool Com/Fee
- Has view: Yes
Lot
- Size: 5,227 sqft
- Features: Garden, Hardwood Trees, Landscaped
Details
- Parcel number: 0745262180
- Zoning: res
Construction
Type & style
- Home type: SingleFamily
- Architectural style: Transitional
- Property subtype: Single Family Residence, Residential
Materials
- Fiber Cement, Stone
- Foundation: Slab
Condition
- New construction: No
- Year built: 2021
Utilities & green energy
- Sewer: Public Sewer
- Water: Public
- Utilities for property: Cable Available
Community & neighborhood
Location
- Region: Cary
- Subdivision: Savaan
HOA & financial
HOA
- Has HOA: Yes
- HOA fee: $72 monthly
- Amenities included: Clubhouse, Pool
- Services included: Maintenance Grounds
Other financial information
- Additional fee information: Second HOA Fee $373 Semi-Annually
Price history
| Date | Event | Price |
|---|---|---|
| 9/29/2023 | Sold | $759,900$271/sqft |
Source: | ||
| 8/20/2023 | Contingent | $759,900$271/sqft |
Source: | ||
| 8/18/2023 | Listed for sale | $759,900+28.1%$271/sqft |
Source: | ||
| 9/17/2021 | Sold | $593,000$212/sqft |
Source: Public Record | ||
Public tax history
| Year | Property taxes | Tax assessment |
|---|---|---|
| 2025 | $6,417 +2.2% | $746,397 |
| 2024 | $6,279 +17.7% | $746,397 +40.7% |
| 2023 | $5,334 +3.9% | $530,339 |
Find assessor info on the county website
Neighborhood: 27519
Nearby schools
GreatSchools rating
- 7/10Carpenter ElementaryGrades: PK-5Distance: 1 mi
- 10/10Alston Ridge MiddleGrades: 6-8Distance: 3.3 mi
- 10/10Green Hope HighGrades: 9-12Distance: 1.6 mi
Schools provided by the listing agent
- Elementary: Wake - Carpenter
- Middle: Wake - Alston Ridge
- High: Wake - Green Hope
Source: Doorify MLS. This data may not be complete. We recommend contacting the local school district to confirm school assignments for this home.
Get a cash offer in 3 minutes
Find out how much your home could sell for in as little as 3 minutes with a no-obligation cash offer.
Estimated market value
$779,900
Get a cash offer in 3 minutes
Find out how much your home could sell for in as little as 3 minutes with a no-obligation cash offer.
Estimated market value
$779,900
