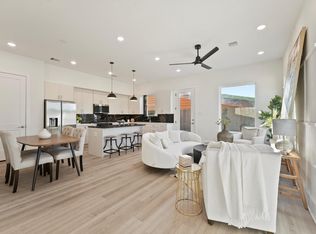The Emile District 2022 - Fabulous gated community minutes from Downtown & The Medical Center! Stunning 3 story, 3 or 4 bed - huge game room on third floor, 2/1 bath with beautiful tile & finishes, 2 car attached garage with epoxy finished floor, beautiful neutral & gray finishes throughout. Open plan Living Room / Kitchen with high ceilings, wonderful SS high end appliances, SS gas cooker, white front refrigerator, plenty of storage, pantry, breakfast bar with large SS sink & quartz counters, large windows provides lots of natural light but also have electronic blinds with shades and blackout options, study space - great from working from home, wonderful primary suite on 2nd floor, large 3rd floor balcony offers prefect spot for outdoor dining, washer, dryer & refrigerator included in lease price. Minutes from East River Development for great dining & entertainment just minutes away, short commute to Downtown Houston to enjoy live music, ballet, baseball, basket ball & soccer games
Copyright notice - Data provided by HAR.com 2022 - All information provided should be independently verified.
House for rent
$2,500/mo
749 N Emile St, Houston, TX 77020
3beds
1,848sqft
Price may not include required fees and charges.
Singlefamily
Available now
No pets
Electric, ceiling fan
Electric dryer hookup laundry
2 Attached garage spaces parking
Natural gas
What's special
- 9 days
- on Zillow |
- -- |
- -- |
Travel times
Looking to buy when your lease ends?
Consider a first-time homebuyer savings account designed to grow your down payment with up to a 6% match & 4.15% APY.
Facts & features
Interior
Bedrooms & bathrooms
- Bedrooms: 3
- Bathrooms: 3
- Full bathrooms: 2
- 1/2 bathrooms: 1
Heating
- Natural Gas
Cooling
- Electric, Ceiling Fan
Appliances
- Included: Dishwasher, Disposal, Dryer, Microwave, Oven, Refrigerator, Stove, Washer
- Laundry: Electric Dryer Hookup, Gas Dryer Hookup, In Unit, Washer Hookup
Features
- 2 Bedrooms Down, Ceiling Fan(s), En-Suite Bath, High Ceilings, Open Ceiling, Primary Bed - 2nd Floor, Sitting Area, Walk-In Closet(s), Wired for Sound
- Flooring: Carpet, Laminate, Tile
Interior area
- Total interior livable area: 1,848 sqft
Property
Parking
- Total spaces: 2
- Parking features: Attached, Covered
- Has attached garage: Yes
- Details: Contact manager
Features
- Stories: 3
- Exterior features: 2 Bedrooms Down, Additional Parking, Architecture Style: Contemporary/Modern, Attached, Controlled Access, Electric Dryer Hookup, Electric Gate, En-Suite Bath, Flooring: Laminate, Full Size, Gas Dryer Hookup, Heating: Gas, High Ceilings, Insulated/Low-E windows, Lot Features: Street, Subdivided, Open Ceiling, Patio/Deck, Pets - No, Primary Bed - 2nd Floor, Sitting Area, Street, Subdivided, Walk-In Closet(s), Washer Hookup, Window Coverings, Wired for Sound
Details
- Parcel number: 1420230010020
Construction
Type & style
- Home type: SingleFamily
- Property subtype: SingleFamily
Condition
- Year built: 2022
Community & HOA
Community
- Features: Gated
Location
- Region: Houston
Financial & listing details
- Lease term: Long Term,12 Months
Price history
| Date | Event | Price |
|---|---|---|
| 7/26/2025 | Price change | $2,500-3.8%$1/sqft |
Source: | ||
| 7/9/2025 | Listed for rent | $2,600$1/sqft |
Source: | ||
| 9/30/2023 | Listing removed | -- |
Source: | ||
| 8/29/2023 | Pending sale | $384,990$208/sqft |
Source: | ||
| 7/18/2023 | Price change | $384,990+1.3%$208/sqft |
Source: | ||
![[object Object]](https://photos.zillowstatic.com/fp/6cf34a15ef8bbcdf707da1af810345c6-p_i.jpg)
