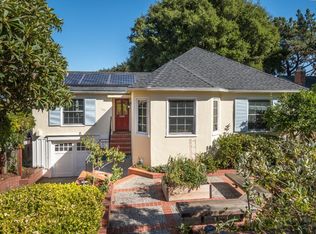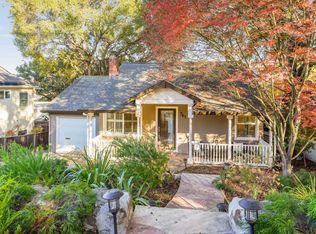Located within top-rated schools, this meticulously remodeled property consists of a 3bed/2bath/1668sq ft house and attached 1bed/1bath/968 sq ft junior ADU. The house can be divided into 2 separate units or remain as a 2636 sq ft house. Abundant in natural light with an open-concept kitchen/dining/living space. Wood floors and a gourmet kitchen equipped with Wolf appliances, chefs fridge and island. Comfortable living in the spacious bedrooms and the luxurious finished bathrooms. Ample closet storage with built-in organizer. Recessed lighting, crown moldings, built-in speaker system, and many smart-home features that you can control on your device. The junior ADU boasts, ample natural lights, fully equipped kitchen with a breakfast bar, walk-in closet, separate A/C & washer/dryer hookup, and a large patio & grassed backyard. Endless possibilities await in this configurable dwelling unit while you host your guests & relatives, or use it as a rental. Short walk to downtown and park.
This property is off market, which means it's not currently listed for sale or rent on Zillow. This may be different from what's available on other websites or public sources.

