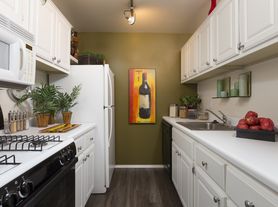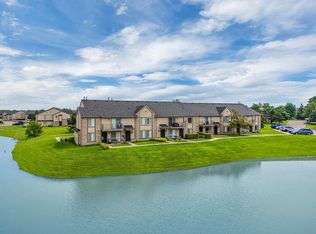Brand new beautiful condo home at The Groves at Rochester Hills! Highly Acclaimed Rochester Schools. 2-story Townhomes that lives like a single family home. Attached 2 Car Garage. The Groves Community is low maintenance, including Landscaping & Snow Removal! The Ashton Townhome features a Chef's Kitchen with Huge island, Built-In Stainless-Steel Appliances & Upgraded Cabinets. A Gathering room with the extended Sunroom lets the sun shine in! Oversized Owner's Suite includes a large Walk In Closet & in Suite Bath and extended sitting area. 2 Additional Bedrooms, Guest Bath and 2nd Floor Laundry. Patio, Quartz Countertops and Hardwood Floors. Beautiful Brand New Condo! Be part of all the happening in Downtown Rochester!! $40 Application fee. 1 1/2 month's security deposit required.
Townhouse for rent
$2,800/mo
749 Peppermint Dr, Rochester Hills, MI 48307
3beds
2,100sqft
Price may not include required fees and charges.
Townhouse
Available now
No pets
Central air, ceiling fan
In unit laundry
2 Attached garage spaces parking
Natural gas, forced air, fireplace
What's special
Hardwood floorsQuartz countertopsExtended sitting areaLarge walk in closetIn suite bathBuilt-in stainless-steel appliancesUpgraded cabinets
- 34 days |
- -- |
- -- |
Travel times
Renting now? Get $1,000 closer to owning
Unlock a $400 renter bonus, plus up to a $600 savings match when you open a Foyer+ account.
Offers by Foyer; terms for both apply. Details on landing page.
Facts & features
Interior
Bedrooms & bathrooms
- Bedrooms: 3
- Bathrooms: 3
- Full bathrooms: 2
- 1/2 bathrooms: 1
Heating
- Natural Gas, Forced Air, Fireplace
Cooling
- Central Air, Ceiling Fan
Appliances
- Included: Dishwasher, Disposal, Dryer, Microwave, Oven, Refrigerator, Stove, Washer
- Laundry: In Unit
Features
- Ceiling Fan(s), Walk In Closet
- Has fireplace: Yes
Interior area
- Total interior livable area: 2,100 sqft
Property
Parking
- Total spaces: 2
- Parking features: Attached, Covered
- Has attached garage: Yes
- Details: Contact manager
Features
- Stories: 2
- Exterior features: 2 Car, Architecture Style: Townhouse, Attached, Family Room, Gas, Grounds Maintenance, Heating system: Forced Air, Heating: Gas, Patio, Pets - No, Porch, Private Entrance, Walk In Closet
Construction
Type & style
- Home type: Townhouse
- Property subtype: Townhouse
Condition
- Year built: 2022
Building
Management
- Pets allowed: No
Community & HOA
Location
- Region: Rochester Hills
Financial & listing details
- Lease term: 13-24 Months,25-36 Months
Price history
| Date | Event | Price |
|---|---|---|
| 9/24/2025 | Price change | $2,800-6.7%$1/sqft |
Source: Realcomp II #20251033516 | ||
| 9/4/2025 | Listed for rent | $3,000$1/sqft |
Source: Realcomp II #20251033516 | ||

