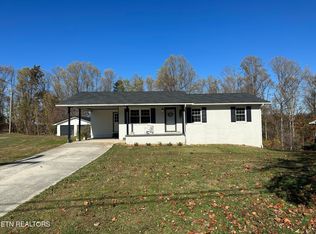Beautifully updated home in great location!! This home is move in ready and has tons of room for family and entertaining!! Almost everything has been updated and ready for new owners! The large level backyard has a beautiful wooded view and perfect for entertaining and backyard cook outs around the in-ground pool!! Have a boat? This home is just 2.5 miles from the lake and Norris Dam State Park!! You don't want to miss this one! Schedule your showing today!
This property is off market, which means it's not currently listed for sale or rent on Zillow. This may be different from what's available on other websites or public sources.
