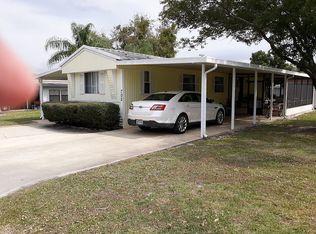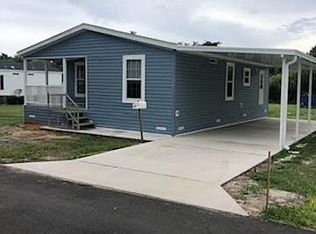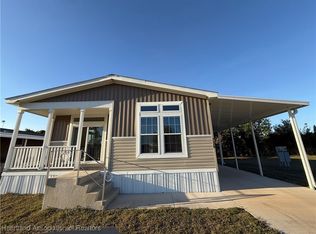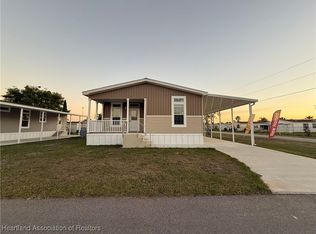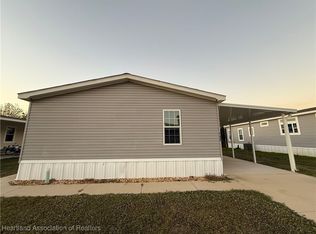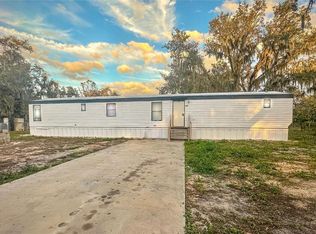ONE YEAR FREE LOT RENT!!! In this Premier 55+ Senior Park of Whidden Mobile Home & RV Park located in Frostproof, FL, your sure to enjoy an array of activities when your away from your NEWLY built NEW Home. Park features: NEW Heated Pool, 2 clubhouses, Shuffleboard, Pickleball, Lake Access to Crooked Lake, Boat Dock for watersports, On-site Laundry and Free Showers when your ready to head back in and relax on your patio but don't want to wait to feel fresh, on site library, horseshoe pits & large sites for easy RV back-ins for friends who wish to visit you! This Double Wide NEW build features 9FT Ceilings, Stainless Steel Appliances with a Farm-House Sink & LARGE Island, Open Living Room with a Fireplace. Guest Bathroom with a tub & shower. The Large Master Bedroom features a Walk-In Closet & Bathroom with a Walk-In tile shower. The Carport is 42 Ft with a cement driveway and paved road. Property has an irrigation system. Homes operates on Central AC/Heat. Lot Rent is $625 upon expiration date of 1 year from purchase date. Owner to pay electric, lot rent, cable and wifi. Lot rent covers: water, sewer, trash, lawn maintenance and park amenities.
New construction
Price cut: $16K (10/15)
$130,000
749 Sunburst Ln, Frostproof, FL 33843
2beds
1,068sqft
Est.:
Manufactured Home, Single Family Residence
Built in 2023
-- sqft lot
$-- Zestimate®
$122/sqft
$-- HOA
What's special
Large islandPaved roadNew heated poolIrrigation systemBoat dock for watersportsWalk-in tile showerFarm-house sink
- 270 days |
- 30 |
- 0 |
Zillow last checked: 8 hours ago
Listing updated: October 15, 2025 at 01:43pm
Listed by:
Gregory Karlson,
ADVANTAGE REALTY #1
Source: HFMLS,MLS#: 313228Originating MLS: Heartland Association Of Realtors
Facts & features
Interior
Bedrooms & bathrooms
- Bedrooms: 2
- Bathrooms: 2
- Full bathrooms: 2
Primary bedroom
- Dimensions: 13 x 14
Bedroom 2
- Dimensions: 13 x 9
Primary bathroom
- Dimensions: 11 x 6
Bathroom 2
- Dimensions: 10 x 2
Kitchen
- Dimensions: 24 x 38
Living room
- Dimensions: 18 x 92
Utility room
- Dimensions: 8 x 5
Heating
- Central, Electric
Cooling
- Central Air, Electric
Appliances
- Included: Convection Oven, Electric Water Heater, Microwave, Oven, Range, Refrigerator
Features
- Ceiling Fan(s), Cathedral Ceiling(s), High Ceilings, Vaulted Ceiling(s)
- Flooring: Other
Interior area
- Total structure area: 1,068
- Total interior livable area: 1,068 sqft
Video & virtual tour
Property
Parking
- Parking features: Carport
- Carport spaces: 2
Features
- Levels: One
- Stories: 1
- Patio & porch: Covered, Front Porch, Open
- Pool features: Heated, In Ground, Community
Details
- Additional parcels included: ,,
- Parcel number: 273125000000014060
- On leased land: Yes
- Lease amount: $625
- Zoning description: MH
- Special conditions: None
Construction
Type & style
- Home type: MobileManufactured
- Architectural style: One Story
- Property subtype: Manufactured Home, Single Family Residence
Materials
- See Remarks
- Roof: Shingle
Condition
- New Construction,Never Occupied
- New construction: Yes
- Year built: 2023
Utilities & green energy
- Sewer: Public Sewer
- Water: Public
- Utilities for property: Sewer Available
Community & HOA
Community
- Features: Clubhouse, Pickleball, Pool, Shuffleboard, Water Sports, Property Manager On-Site
- Senior community: Yes
HOA
- Has HOA: No
- Amenities included: Powered Boats Allowed
Location
- Region: Frostproof
Financial & listing details
- Price per square foot: $122/sqft
- Date on market: 3/20/2025
- Cumulative days on market: 272 days
- Listing agreement: Exclusive Right To Sell
- Listing terms: Cash,Conventional
- Road surface type: Paved
- Body type: Double Wide

Advantage Realty- Greg Karlson Broker
(863) 381-4932
By pressing Contact Agent, you agree that the real estate professional identified above may call/text you about your search, which may involve use of automated means and pre-recorded/artificial voices. You don't need to consent as a condition of buying any property, goods, or services. Message/data rates may apply. You also agree to our Terms of Use. Zillow does not endorse any real estate professionals. We may share information about your recent and future site activity with your agent to help them understand what you're looking for in a home.
Estimated market value
Not available
Estimated sales range
Not available
$1,543/mo
Price history
Price history
| Date | Event | Price |
|---|---|---|
| 10/15/2025 | Price change | $130,000-11%$122/sqft |
Source: HFMLS #313228 Report a problem | ||
| 3/20/2025 | Listed for sale | $146,000-0.3%$137/sqft |
Source: HFMLS #313228 Report a problem | ||
| 3/13/2025 | Listing removed | $146,500$137/sqft |
Source: My State MLS #11258568 Report a problem | ||
| 1/11/2025 | Price change | $146,500-3.3%$137/sqft |
Source: My State MLS #11258568 Report a problem | ||
| 1/4/2025 | Price change | $151,500+0.7%$142/sqft |
Source: My State MLS #11258568 Report a problem | ||
Public tax history
Public tax history
Tax history is unavailable.BuyAbility℠ payment
Est. payment
$852/mo
Principal & interest
$639
Property taxes
$167
Home insurance
$46
Climate risks
Neighborhood: 33843
Nearby schools
GreatSchools rating
- 3/10Ben Hill Griffin Jr Elementary SchoolGrades: PK-5Distance: 2.2 mi
- 3/10Frostproof Middle/Senior High SchoolGrades: 6-12Distance: 2.3 mi
- Loading
