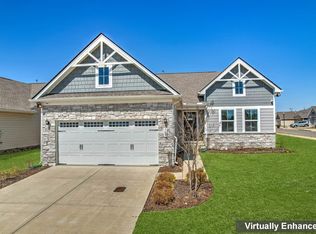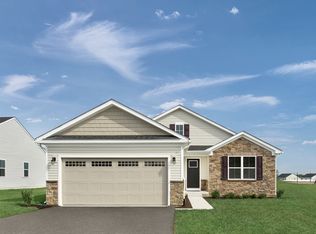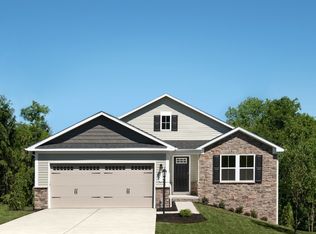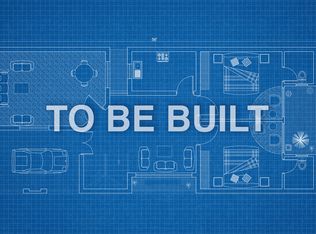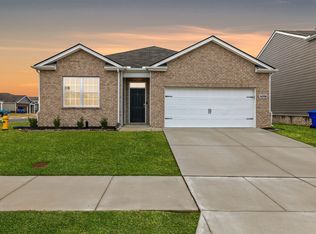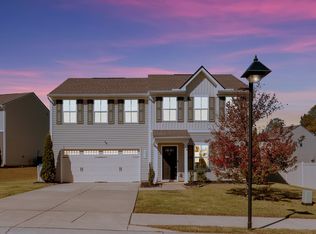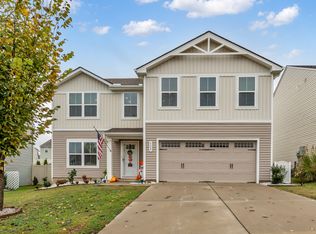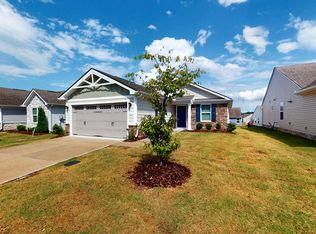Immaculate Former Grand Cayman Model Home – Never Lived In!
This stunning home showcases over $30,000 in premium builder upgrades and offers a spacious open-concept layout. The kitchen is a true showstopper, featuring upgraded cabinetry, sleek quartz countertops, stainless steel appliances, a single-bowl farmhouse sink, and a generous pantry.
Situated on a flat lot, the outdoor space includes a charming patio, irrigation system, and low-voltage landscape lighting—perfect for enjoying evenings outside. With 3 bedrooms, 2 bathrooms, and 1,533 sq. ft. of beautifully designed living space, this home is move-in ready and built to impress.
Active
$359,900
749 Wilkinson Ln, White House, TN 37188
3beds
1,533sqft
Est.:
Single Family Residence, Residential
Built in 2020
6,102.66 Square Feet Lot
$-- Zestimate®
$235/sqft
$115/mo HOA
What's special
Premium builder upgradesGenerous pantryFlat lotStainless steel appliancesOpen-concept layoutSingle-bowl farmhouse sinkCharming patio
- 93 days |
- 227 |
- 8 |
Zillow last checked: 8 hours ago
Listing updated: December 01, 2025 at 12:26pm
Listing Provided by:
Cathy Schuster 615-636-8276,
Compass 615-824-5920
Source: RealTracs MLS as distributed by MLS GRID,MLS#: 2990716
Tour with a local agent
Facts & features
Interior
Bedrooms & bathrooms
- Bedrooms: 3
- Bathrooms: 2
- Full bathrooms: 2
- Main level bedrooms: 3
Bedroom 1
- Features: Walk-In Closet(s)
- Level: Walk-In Closet(s)
- Area: 180 Square Feet
- Dimensions: 15x12
Bedroom 2
- Features: Walk-In Closet(s)
- Level: Walk-In Closet(s)
- Area: 144 Square Feet
- Dimensions: 12x12
Bedroom 3
- Features: Walk-In Closet(s)
- Level: Walk-In Closet(s)
- Area: 132 Square Feet
- Dimensions: 12x11
Primary bathroom
- Features: Double Vanity
- Level: Double Vanity
Dining room
- Features: Combination
- Level: Combination
- Area: 165 Square Feet
- Dimensions: 15x11
Kitchen
- Features: Pantry
- Level: Pantry
- Area: 150 Square Feet
- Dimensions: 15x10
Living room
- Features: Great Room
- Level: Great Room
- Area: 270 Square Feet
- Dimensions: 18x15
Heating
- Central, Natural Gas
Cooling
- Central Air, Electric
Appliances
- Included: Electric Oven, Electric Range, Dishwasher, Disposal, Microwave, Refrigerator
- Laundry: Electric Dryer Hookup, Washer Hookup
Features
- Open Floorplan, Pantry, Smart Thermostat, Walk-In Closet(s)
- Flooring: Carpet, Laminate
- Basement: None
Interior area
- Total structure area: 1,533
- Total interior livable area: 1,533 sqft
- Finished area above ground: 1,533
Property
Parking
- Total spaces: 4
- Parking features: Garage Door Opener, Garage Faces Front, Concrete, Driveway
- Attached garage spaces: 2
- Uncovered spaces: 2
Features
- Levels: One
- Stories: 2
Lot
- Size: 6,102.66 Square Feet
- Dimensions: 51 x 119.66 IRR
- Features: Level
- Topography: Level
Details
- Parcel number: 096I C 22800 000
- Special conditions: Standard
- Other equipment: Irrigation System
Construction
Type & style
- Home type: SingleFamily
- Architectural style: Ranch
- Property subtype: Single Family Residence, Residential
Materials
- Stone
- Roof: Asphalt
Condition
- New construction: No
- Year built: 2020
Utilities & green energy
- Sewer: Public Sewer
- Water: Public
- Utilities for property: Electricity Available, Natural Gas Available, Water Available
Green energy
- Energy efficient items: Thermostat
Community & HOA
Community
- Security: Carbon Monoxide Detector(s), Security System, Smoke Detector(s)
- Subdivision: Fields At Oakwood
HOA
- Has HOA: Yes
- Services included: Maintenance Grounds, Trash
- HOA fee: $115 monthly
- Second HOA fee: $725 one time
Location
- Region: White House
Financial & listing details
- Price per square foot: $235/sqft
- Tax assessed value: $368,300
- Annual tax amount: $2,482
- Date on market: 9/8/2025
- Electric utility on property: Yes
Estimated market value
Not available
Estimated sales range
Not available
Not available
Price history
Price history
| Date | Event | Price |
|---|---|---|
| 9/8/2025 | Listed for sale | $359,900$235/sqft |
Source: | ||
| 8/28/2025 | Listing removed | $359,900$235/sqft |
Source: | ||
| 7/14/2025 | Price change | $359,900-2.7%$235/sqft |
Source: | ||
| 6/19/2025 | Listed for sale | $369,900$241/sqft |
Source: | ||
Public tax history
Public tax history
| Year | Property taxes | Tax assessment |
|---|---|---|
| 2024 | $2,482 +2.8% | $92,075 |
| 2023 | $2,415 -3.5% | $92,075 +42% |
| 2022 | $2,504 +49.9% | $64,825 |
Find assessor info on the county website
BuyAbility℠ payment
Est. payment
$2,111/mo
Principal & interest
$1732
Property taxes
$138
Other costs
$241
Climate risks
Neighborhood: 37188
Nearby schools
GreatSchools rating
- NARobert F. Woodall Elementary SchoolGrades: PK-2Distance: 0.9 mi
- 7/10White House Heritage High SchoolGrades: 7-12Distance: 2.8 mi
- 6/10White House Heritage Elementary SchoolGrades: 3-6Distance: 1.3 mi
Schools provided by the listing agent
- Elementary: Robert F. Woodall Elementary
- Middle: White House Heritage Elementary School
- High: White House Heritage High School
Source: RealTracs MLS as distributed by MLS GRID. This data may not be complete. We recommend contacting the local school district to confirm school assignments for this home.
- Loading
- Loading
