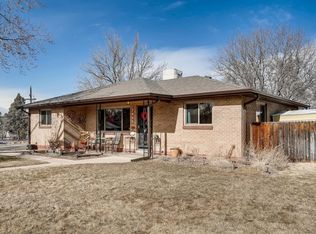Gorgeous, remodeled 3 bed, 1 bath ranch in Wheat Ridge with tons of designer touches. Open floor plan is perfect for entertaining. Brand-new kitchen features stainless steel appliances, quartz countertops, shaker cabinets, and a huge peninsula, perfect for breakfast or cocktails. Large sunroom is a perfect office/den or family room. Fully remodeled bathroom with subway tile and double vanity. Refinished original hardwood floors, fresh paint, and chic new light fixtures throughout. Enormous lot -- over 11,000 square feet. Attached 1-car garage. Easy access to the LoHi and the Highlands, Sloan's Lake, Olde Town Arvada, and beyond. Don't miss this opportunity! Open houses this Saturday 12-4 and Sunday 12-2.
This property is off market, which means it's not currently listed for sale or rent on Zillow. This may be different from what's available on other websites or public sources.
