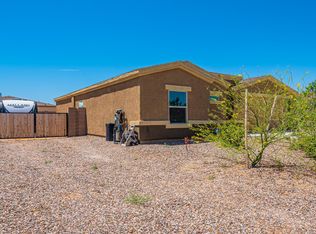Sold for $399,000
$399,000
7490 W Elvado Rd, Tucson, AZ 85757
5beds
2,905sqft
Single Family Residence
Built in 2022
8,276.4 Square Feet Lot
$395,200 Zestimate®
$137/sqft
$2,549 Estimated rent
Home value
$395,200
$364,000 - $431,000
$2,549/mo
Zestimate® history
Loading...
Owner options
Explore your selling options
What's special
Amazing opportunity to own this 5-bedroom property nestled on a coveted corner lot! Lovely curb appeal w/ a 2-car garage, extended driveway, & delightful desert landscape. Discover the renewed interior showcasing tile flooring, high ceilings, & a perfectly flowing great room. The chef's kitchen features plenty of wood cabinets, durable granite counters, a walk-in pantry, & a center island w/breakfast bar. Brand new SS Appliances feature gas range, OTR microwave, and dishwasher (appliancesinstalled). Upstairs, the loft provides the ideal space for a media room. The main retreat boasts newly installed carpet & a private bathroom w/dual sinks & a walk-in closet w/barn sliding door. The backyard is perfectly sized & enjoys a relaxing covered patio. Agent/Owner
Zillow last checked: 8 hours ago
Listing updated: October 01, 2025 at 04:22am
Listed by:
Matthew Skidmore 520-204-2286,
KMS Realty
Bought with:
Janelle Bachelier
Real Broker
Source: MLS of Southern Arizona,MLS#: 22521357
Facts & features
Interior
Bedrooms & bathrooms
- Bedrooms: 5
- Bathrooms: 3
- Full bathrooms: 3
Primary bathroom
- Features: Double Vanity, Shower Only
Dining room
- Features: Breakfast Bar, Dining Area
Kitchen
- Description: Pantry: Walk-In,Countertops: Granite
Heating
- Forced Air, Natural Gas
Cooling
- Central Air
Appliances
- Included: Dishwasher, Disposal, Gas Range, Microwave, Water Heater: Natural Gas, Appliance Color: Stainless
- Laundry: Laundry Room
Features
- Ceiling Fan(s), Walk-In Closet(s), Living Room, Interior Steps, Loft
- Flooring: Carpet, Ceramic Tile
- Windows: Window Covering: None
- Has basement: No
- Has fireplace: No
- Fireplace features: None
Interior area
- Total structure area: 2,905
- Total interior livable area: 2,905 sqft
Property
Parking
- Total spaces: 2
- Parking features: RV Parking Not Allowed, Attached, Garage Door Opener, Concrete
- Attached garage spaces: 2
- Has uncovered spaces: Yes
- Details: RV Parking: Not Allowed
Accessibility
- Accessibility features: None
Features
- Levels: Two
- Stories: 2
- Patio & porch: Covered, Patio
- Pool features: None
- Spa features: None
- Fencing: Block
- Has view: Yes
- View description: Mountain(s), Neighborhood
Lot
- Size: 8,276 sqft
- Features: Corner Lot, North/South Exposure, Subdivided, Landscape - Front: Decorative Gravel, Low Care, Shrubs, Landscape - Rear: Low Care
Details
- Parcel number: 210344820
- Zoning: CR3
- Special conditions: Standard
Construction
Type & style
- Home type: SingleFamily
- Architectural style: Contemporary
- Property subtype: Single Family Residence
Materials
- Frame - Stucco
- Roof: Shingle
Condition
- Existing
- New construction: No
- Year built: 2022
Utilities & green energy
- Electric: Trico
- Gas: Natural
- Water: Water Company
- Utilities for property: Sewer Connected
Community & neighborhood
Security
- Security features: Smoke Detector(s)
Community
- Community features: Paved Street, Sidewalks
Location
- Region: Tucson
- Subdivision: Diablo Village Estates (1-511)
HOA & financial
HOA
- Has HOA: Yes
- HOA fee: $17 monthly
- Amenities included: Maintenance
- Services included: Maintenance Grounds
Other
Other facts
- Listing terms: Cash,Conventional,FHA,VA
- Ownership: Fee (Simple)
- Ownership type: Investor
- Road surface type: Paved
Price history
| Date | Event | Price |
|---|---|---|
| 9/30/2025 | Sold | $399,000$137/sqft |
Source: | ||
| 9/11/2025 | Contingent | $399,000$137/sqft |
Source: | ||
| 8/14/2025 | Listed for sale | $399,000-3.9%$137/sqft |
Source: | ||
| 8/14/2025 | Listing removed | $415,000$143/sqft |
Source: | ||
| 5/13/2025 | Listed for sale | $415,000+3.8%$143/sqft |
Source: | ||
Public tax history
| Year | Property taxes | Tax assessment |
|---|---|---|
| 2025 | $3,701 +6.7% | $35,767 -3% |
| 2024 | $3,470 +584.4% | $36,856 +820% |
| 2023 | $507 +0.6% | $4,006 |
Find assessor info on the county website
Neighborhood: Valencia West
Nearby schools
GreatSchools rating
- 2/10Vesey Elementary SchoolGrades: PK-5Distance: 4 mi
- 2/10Valencia Middle SchoolGrades: 6-8Distance: 4.9 mi
- 4/10Cholla High Magnet SchoolGrades: 8-12Distance: 9 mi
Schools provided by the listing agent
- Elementary: Vesey
- Middle: Valencia
- High: Cholla
- District: TUSD
Source: MLS of Southern Arizona. This data may not be complete. We recommend contacting the local school district to confirm school assignments for this home.
Get a cash offer in 3 minutes
Find out how much your home could sell for in as little as 3 minutes with a no-obligation cash offer.
Estimated market value
$395,200
