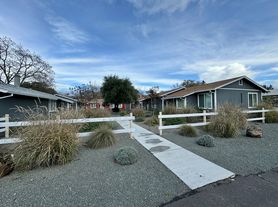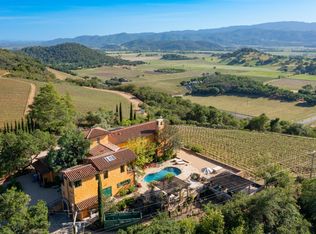Located in the heart of Napa Valley, 7491 Saint Helena Highway is a rare estate that seamlessly blends historic character with modern luxury. Originally built in 1906 and meticulously restored, this extraordinary property spans nearly 3 acres and features four distinct structures totaling approximately 4,307 sq ft. The 3-bedroom, 3-bath main house offers 2,063 sq ft of timeless architecture, curated interiors, and exceptional indoor-outdoor flow, furnished by a world-class designer to complement its elegant charm. The fully renovated 2-bedroom, 1-bath guest house spans 1,244 sq ft, offering refined comfort for guests or extended stays. A charming 1-bedroom, 1-bath tower and newly built 1,000 sq ft garage add versatility and convenience. Just steps from the iconic Napa Valley sign and Mustards Grill, the estate features a brand-new pool overlooking the Napa Wine Train and beautifully landscaped grounds with an Epicurean garden and grand oak and palm trees, creating a serene and enchanting setting for entertaining or unwinding. Offered furnished with a 30-day minimum, this turnkey retreat embodies effortless wine country luxury!
Lease Term: 30-day minimum; available month-to-month or annually
Security Deposit: $10,000
Pets: Allowed
Furnishings: Home is offered fully furnished
Utilities: Tenant pays for internet, water, gas, electricity; owner pays for landscaping, pool and trash
Application: Credit and background check required
House for rent
Accepts Zillow applications
$25,000/mo
7491 Saint Helena Hwy, Napa, CA 94558
6beds
4,307sqft
Price may not include required fees and charges.
Single family residence
Available now
Cats, dogs OK
Central air
In unit laundry
Detached parking
Heat pump
What's special
Historic characterBrand-new poolModern luxuryTimeless architectureCurated interiorsBeautifully landscaped groundsEpicurean garden
- 178 days |
- -- |
- -- |
Zillow last checked: 9 hours ago
Listing updated: October 30, 2025 at 11:33am
Travel times
Facts & features
Interior
Bedrooms & bathrooms
- Bedrooms: 6
- Bathrooms: 5
- Full bathrooms: 4
- 1/2 bathrooms: 1
Heating
- Heat Pump
Cooling
- Central Air
Appliances
- Included: Dishwasher, Dryer, Freezer, Microwave, Oven, Refrigerator, Washer
- Laundry: In Unit
Features
- Flooring: Hardwood
- Furnished: Yes
Interior area
- Total interior livable area: 4,307 sqft
Property
Parking
- Parking features: Detached
- Details: Contact manager
Accessibility
- Accessibility features: Disabled access
Features
- Exterior features: Bicycle storage, Electricity not included in rent, Garbage included in rent, Gas not included in rent, Internet not included in rent, Landscaping included in rent, Water not included in rent, Wood
- Has private pool: Yes
Details
- Parcel number: 027540005000
Construction
Type & style
- Home type: SingleFamily
- Property subtype: Single Family Residence
Utilities & green energy
- Utilities for property: Garbage
Community & HOA
HOA
- Amenities included: Pool
Location
- Region: Napa
Financial & listing details
- Lease term: 1 Year
Price history
| Date | Event | Price |
|---|---|---|
| 6/11/2025 | Listed for rent | $25,000-16.7%$6/sqft |
Source: Zillow Rentals | ||
| 10/31/2023 | Listing removed | -- |
Source: Zillow Rentals | ||
| 9/25/2023 | Listed for rent | $30,000$7/sqft |
Source: Zillow Rentals | ||
| 9/13/2023 | Listing removed | -- |
Source: Zillow Rentals | ||
| 8/15/2023 | Listed for rent | $30,000$7/sqft |
Source: Zillow Rentals | ||

