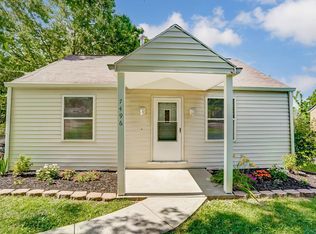Sold for $217,000
$217,000
7492 Bridgetown Rd, Cincinnati, OH 45248
2beds
1,186sqft
Single Family Residence
Built in 1942
0.31 Acres Lot
$219,400 Zestimate®
$183/sqft
$1,657 Estimated rent
Home value
$219,400
$200,000 - $241,000
$1,657/mo
Zestimate® history
Loading...
Owner options
Explore your selling options
What's special
Charming All Brick Cape Cod on a Beautiful 0.3 of an Acre Park Like Setting Lot with Wooded Views. Boasting Hardwood Floors Throughout, Equipped Kitchen with Wood Cabinets, New Countertop '23 and New Sink '23 w/ Walkout to Yard. 1st Floor Bedroom Room, 12x17 2nd Floor Primary w/ Adjoining Sitting Room/Study and Large Storage Closets. 12x10 Enclosed Porch w/ Slate Floors off the Dining Room, Walkout Lower Level Ready to Finished, Built-In Single Car Garage. New Asphalt Driveway with Extra Parking Pad '23. Fully Gated/Fenced Rear yard '23. HWH '22, AC '17, HVAC Serviced '25. Three Rivers SD, Minutes to Three Rivers Swim Club, Neumann's and Aston Oak's Golf Courses, Wild Mikes, Downtown and More! Don't Miss This One! Offer deadline Sunday 3/16/25 at 4p. Seller has the right to accept and offer at anytime.
Zillow last checked: 8 hours ago
Listing updated: May 01, 2025 at 07:13am
Listed by:
Bryan L. Hoelzer 513-839-5595,
Coldwell Banker Realty 513-922-9400,
Kathryn E. Hoelzer 513-839-5003,
Coldwell Banker Realty
Bought with:
Regina Weis, 2012003379
Sibcy Cline, Inc.
Source: Cincy MLS,MLS#: 1833458 Originating MLS: Cincinnati Area Multiple Listing Service
Originating MLS: Cincinnati Area Multiple Listing Service

Facts & features
Interior
Bedrooms & bathrooms
- Bedrooms: 2
- Bathrooms: 2
- Full bathrooms: 1
- 1/2 bathrooms: 1
Primary bedroom
- Features: Wood Floor
- Level: First
- Area: 204
- Dimensions: 17 x 12
Bedroom 2
- Level: First
- Area: 120
- Dimensions: 12 x 10
Bedroom 3
- Area: 0
- Dimensions: 0 x 0
Bedroom 4
- Area: 0
- Dimensions: 0 x 0
Bedroom 5
- Area: 0
- Dimensions: 0 x 0
Primary bathroom
- Features: Tile Floor, Tub w/Shower
Bathroom 1
- Features: Full
- Level: First
Bathroom 2
- Features: Partial
- Level: Lower
Dining room
- Features: Walkout, Wood Floor
- Level: First
- Area: 132
- Dimensions: 12 x 11
Family room
- Area: 0
- Dimensions: 0 x 0
Kitchen
- Features: Vinyl Floor, Walkout, Wood Cabinets
- Area: 156
- Dimensions: 13 x 12
Living room
- Features: Walkout, Fireplace, Wood Floor
- Area: 204
- Dimensions: 17 x 12
Office
- Features: Wood Floor
- Level: First
- Area: 108
- Dimensions: 12 x 9
Heating
- Forced Air, Gas
Cooling
- Central Air
Appliances
- Included: Dishwasher, Dryer, Oven/Range, Refrigerator, Washer, Electric Water Heater
Features
- Ceiling Fan(s)
- Doors: Multi Panel Doors
- Windows: Double Hung, Vinyl
- Basement: Full,Concrete,Walk-Out Access
- Attic: Storage
- Number of fireplaces: 1
- Fireplace features: Inoperable, Living Room
Interior area
- Total structure area: 1,186
- Total interior livable area: 1,186 sqft
Property
Parking
- Total spaces: 1
- Parking features: Driveway, Garage Door Opener
- Garage spaces: 1
- Has uncovered spaces: Yes
Features
- Stories: 1
- Patio & porch: Enclosed Porch
- Fencing: Metal
- Has view: Yes
- View description: Trees/Woods
Lot
- Size: 0.31 Acres
- Features: Less than .5 Acre
Details
- Parcel number: 5700040004700
- Other equipment: Sump Pump
Construction
Type & style
- Home type: SingleFamily
- Architectural style: Cape Cod
- Property subtype: Single Family Residence
Materials
- Brick
- Foundation: Concrete Perimeter
- Roof: Shingle
Condition
- New construction: No
- Year built: 1942
Utilities & green energy
- Electric: 220 Volts
- Gas: Natural
- Sewer: Septic Tank
- Water: Public
Community & neighborhood
Location
- Region: Cincinnati
HOA & financial
HOA
- Has HOA: No
Other
Other facts
- Listing terms: No Special Financing,FHA
Price history
| Date | Event | Price |
|---|---|---|
| 4/30/2025 | Sold | $217,000+4.8%$183/sqft |
Source: | ||
| 3/17/2025 | Pending sale | $207,000$175/sqft |
Source: | ||
| 3/12/2025 | Listed for sale | $207,000+16.9%$175/sqft |
Source: | ||
| 11/9/2022 | Sold | $177,000+1.1%$149/sqft |
Source: | ||
| 9/22/2022 | Pending sale | $175,000$148/sqft |
Source: | ||
Public tax history
| Year | Property taxes | Tax assessment |
|---|---|---|
| 2024 | $2,894 -0.2% | $61,950 |
| 2023 | $2,898 +29.8% | $61,950 +66.1% |
| 2022 | $2,233 +1.8% | $37,289 |
Find assessor info on the county website
Neighborhood: 45248
Nearby schools
GreatSchools rating
- 8/10Three Rivers ElementaryGrades: PK-4Distance: 3 mi
- 7/10Taylor Middle SchoolGrades: 5-8Distance: 3 mi
- 7/10Taylor High SchoolGrades: 9-12Distance: 3 mi
Get a cash offer in 3 minutes
Find out how much your home could sell for in as little as 3 minutes with a no-obligation cash offer.
Estimated market value
$219,400
