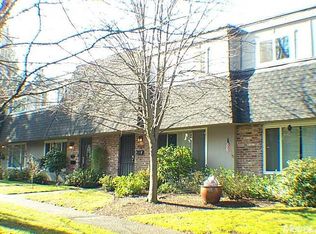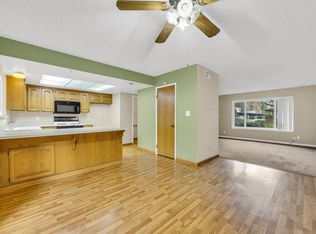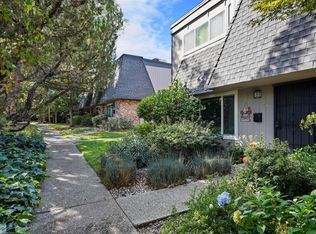Closed
$345,000
7492 Fairway Two Ave, Fair Oaks, CA 95628
3beds
1,430sqft
Condominium
Built in 1972
-- sqft lot
$343,500 Zestimate®
$241/sqft
$2,337 Estimated rent
Home value
$343,500
$313,000 - $378,000
$2,337/mo
Zestimate® history
Loading...
Owner options
Explore your selling options
What's special
**Price Improvement**Welcome to this exquisite property, a 3 Bed, 2 1/2 Bath townhome in lovely Fair Oaks. Walking through the door, you'll notice a comfortably sized living & dining room w/ custom touches, an oak banister, plantation shutters & crown molding throughout. This home has been updated w/ fresh paint & new carpet in a neutral color scheme. This property has style & functionality w/ recently installed HVAC & a wood burning fireplace. The kitchen has granite counter tops, rich cabinetry & vinyl plank flooring. With the dishwasher and refrigerator included, the kitchen opens to a casual dining area (and guest 1/2 bath) w/ glass doors that lead out to a shaded brick patio w/plenty of space for a BBQ. Adjacent to the patio is the laundry area w/ storage space. Outside there are 2 covered, parking spots w/ more outside storage. Upstairs are 3 nice sized bedrooms including the master, which is ensuite w/ a walk-in closet. The other 2 bedrooms have large closets. In this residential enclave there are large shade trees creating its own park-like setting. A newly resurfaced pool is the heart of the complex; great place to hang out w/ your friends. In a highly sought-after neighborhood this home offers quick access to Old Fair Oaks.
Zillow last checked: 8 hours ago
Listing updated: November 02, 2025 at 12:20am
Listed by:
Regina Burnley DRE #02228758 916-871-8148,
Epique Inc
Bought with:
James Van Scooter, DRE #02086602
LPT Realty, Inc
Source: MetroList Services of CA,MLS#: 225071877Originating MLS: MetroList Services, Inc.
Facts & features
Interior
Bedrooms & bathrooms
- Bedrooms: 3
- Bathrooms: 3
- Full bathrooms: 2
- Partial bathrooms: 1
Primary bedroom
- Features: Closet
Primary bathroom
- Features: Closet, Shower Stall(s), Tile, Tub
Dining room
- Features: Space in Kitchen, Dining/Living Combo, Other
Kitchen
- Features: Granite Counters
Heating
- Central, Fireplace(s)
Cooling
- Ceiling Fan(s), Central Air
Appliances
- Included: Free-Standing Refrigerator, Dishwasher, Disposal, Microwave, Free-Standing Electric Range
- Laundry: Cabinets, Electric Dryer Hookup
Features
- Flooring: Carpet, Tile, Vinyl
- Has fireplace: No
- Common walls with other units/homes: No One Below
Interior area
- Total interior livable area: 1,430 sqft
Property
Parking
- Total spaces: 2
- Parking features: Assigned, Attached, Covered, Gated, Driveway
- Has attached garage: Yes
- Carport spaces: 2
- Has uncovered spaces: Yes
Features
- Stories: 2
- Entry location: Ground Floor
- Has private pool: Yes
- Pool features: In Ground, Fenced
- Fencing: Back Yard,Metal,Wood,Fenced,Gated Driveway/Sidewalks
Lot
- Size: 0.29 Acres
- Features: Landscape Front, Other, Low Maintenance
Details
- Parcel number: 24205000060000
- Zoning description: R1
- Special conditions: Standard
Construction
Type & style
- Home type: Condo
- Architectural style: Contemporary
- Property subtype: Condominium
- Attached to another structure: Yes
Materials
- Shingle Siding, Frame, Wood
- Foundation: Slab
- Roof: Flat
Condition
- Year built: 1972
Utilities & green energy
- Sewer: Public Sewer
- Water: Public
- Utilities for property: Public, Sewer In & Connected
Community & neighborhood
Location
- Region: Fair Oaks
HOA & financial
HOA
- Has HOA: Yes
- HOA fee: $420 monthly
- Amenities included: Pool
- Services included: Pool
Other
Other facts
- Road surface type: Paved Sidewalk
Price history
| Date | Event | Price |
|---|---|---|
| 10/31/2025 | Sold | $345,000$241/sqft |
Source: MetroList Services of CA #225071877 | ||
| 9/29/2025 | Pending sale | $345,000$241/sqft |
Source: MetroList Services of CA #225071877 | ||
| 7/29/2025 | Price change | $345,000-2.8%$241/sqft |
Source: MetroList Services of CA #225071877 | ||
| 6/5/2025 | Listed for sale | $355,000$248/sqft |
Source: MetroList Services of CA #225071877 | ||
Public tax history
| Year | Property taxes | Tax assessment |
|---|---|---|
| 2025 | -- | $180,265 +2% |
| 2024 | $2,125 +3.1% | $176,731 +2% |
| 2023 | $2,062 +0.5% | $173,267 +2% |
Find assessor info on the county website
Neighborhood: 95628
Nearby schools
GreatSchools rating
- 5/10Albert Schweitzer Elementary SchoolGrades: K-5Distance: 1 mi
- 5/10John Barrett Middle SchoolGrades: 6-8Distance: 1.6 mi
- 5/10Del Campo High SchoolGrades: 9-12Distance: 1 mi
Get a cash offer in 3 minutes
Find out how much your home could sell for in as little as 3 minutes with a no-obligation cash offer.
Estimated market value
$343,500
Get a cash offer in 3 minutes
Find out how much your home could sell for in as little as 3 minutes with a no-obligation cash offer.
Estimated market value
$343,500


