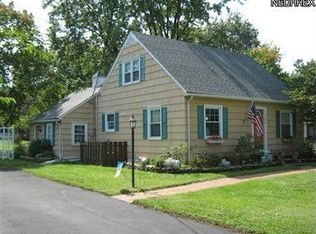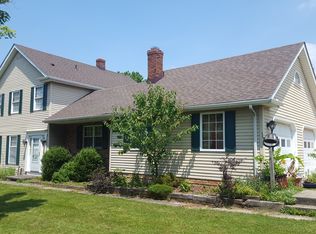This Spacious Floor Plan Offers Nearly 1,600 Sf And Has Fantastic Potential! The Home Opens To The Living Room And Flows Right Into The Dining Room. The Kitchen Offers Ceramic Tile Floors And White Cabinetry. There Is Also A Sun Room And A Huge Walk-Out Lower Level. There Are 4 Bedrooms Up, Including A 20' X 15' Master Bedroom. The Property Also Features A Patio And A 2 Car Carport.
This property is off market, which means it's not currently listed for sale or rent on Zillow. This may be different from what's available on other websites or public sources.


