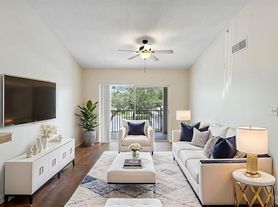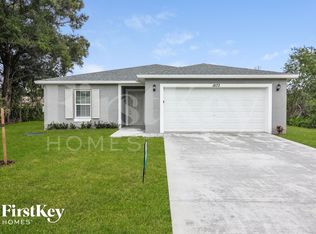Nestled on just over an acre of serene land, this remodeled home in Palm City offers modern elegance and ample space. Highlights include a new 2024 roof, luxury vinyl flooring throughout, a freshly painted interior, and stylish new light fixtures. The open floor plan with high ceilings creates an airy, inviting atmosphere. The spacious kitchen is a chef's dream, featuring abundant countertop space and brand new stainless steel appliances. The luxurious master suite boasts an updated bathroom with a large soaking tub, separate shower, and generous space. Enjoy the outdoors in the expansive backyard, perfect for entertaining with room for a pool, a private pond, and a cozy fire pit. This home is a perfect blend of comfort, style, and functionality, ready to welcome its new owners.
House for rent
$2,800/mo
7492 SW 40th Ter, Palm City, FL 34990
3beds
1,926sqft
Price may not include required fees and charges.
Singlefamily
Available now
Cats, dogs OK
Central air, electric
-- Laundry
Driveway parking
Electric, central
What's special
- 26 days
- on Zillow |
- -- |
- -- |
Travel times
Renting now? Get $1,000 closer to owning
Unlock a $400 renter bonus, plus up to a $600 savings match when you open a Foyer+ account.
Offers by Foyer; terms for both apply. Details on landing page.
Facts & features
Interior
Bedrooms & bathrooms
- Bedrooms: 3
- Bathrooms: 2
- Full bathrooms: 2
Heating
- Electric, Central
Cooling
- Central Air, Electric
Appliances
- Included: Dishwasher, Microwave, Range, Refrigerator
Features
- Bathtub, Separate Shower, Walk-In Closet(s)
- Flooring: Laminate
Interior area
- Total interior livable area: 1,926 sqft
Property
Parking
- Parking features: Driveway
- Details: Contact manager
Features
- Stories: 1
- Patio & porch: Patio
- Exterior features: Bathtub, Driveway, Flooring: Laminate, Heating system: Central, Heating: Electric, Non-Gated, Open, Patio, Separate Shower, Walk-In Closet(s)
Details
- Parcel number: 203840002000003152
Construction
Type & style
- Home type: SingleFamily
- Property subtype: SingleFamily
Community & HOA
Location
- Region: Palm City
Financial & listing details
- Lease term: Contact For Details
Price history
| Date | Event | Price |
|---|---|---|
| 10/27/2023 | Sold | $600,000+106.9%$312/sqft |
Source: Public Record | ||
| 5/8/2023 | Sold | $290,000+152.2%$151/sqft |
Source: | ||
| 11/9/2010 | Sold | $115,000-33.1%$60/sqft |
Source: Public Record | ||
| 6/7/2010 | Sold | $172,000+273.9%$89/sqft |
Source: Agent Provided | ||
| 8/21/1998 | Sold | $46,000+21.1%$24/sqft |
Source: Public Record | ||

