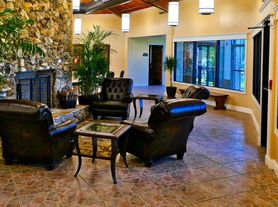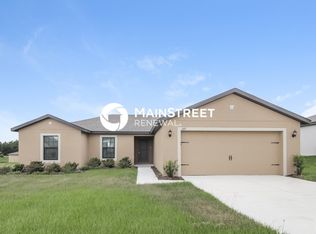Welcome to this stunning new Jefferson model, a beautifully designed two-story home that perfectly balances modern elegance with everyday functionality. Step inside to an open-concept main floor featuring a bright, airy kitchen with quartz countertops, sleek stainless steel Whirlpool appliances (including a gas range), and a seamless flow into the dining and family rooms, ideal for entertaining or relaxed family living. A convenient first floor bedroom offers versatility as a guest suite, home office, or flex space. Upstairs, you'll find five spacious bedrooms, including a luxurious owner's suite with a walk-in closet and spa-inspired bath. The second floor also features a convenient laundry area with washer and dryer, and a versatile loft perfect for a playroom, study, or cozy retreat. Located in the highly sought-after Waterstone community, residents enjoy access to resort-style amenities including a cabana, sparkling pool, monarch garden, natural playground, dog park, and scenic walking trails. Nestled near Groveland's lakes, wildlife sanctuaries, and bike paths, Waterstone offers the charm of small-town living with the convenience of nearby shopping, dining, and recreation, truly the perfect place to call home. Pool completion anticipated by builder in February 2026.
House for rent
$2,800/mo
7493 Capstone Dr, Groveland, FL 34736
6beds
2,463sqft
Price may not include required fees and charges.
Singlefamily
Available now
Cats, dogs OK
Central air, wall unit
In unit laundry
2 Attached garage spaces parking
Electric, central
What's special
Versatile loftNatural playgroundSparkling poolConvenient laundry areaConvenient first floor bedroomSpa-inspired bathDog park
- 3 days |
- -- |
- -- |
Travel times
Looking to buy when your lease ends?
Get a special Zillow offer on an account designed to grow your down payment. Save faster with up to a 6% match & an industry leading APY.
Offer exclusive to Foyer+; Terms apply. Details on landing page.
Facts & features
Interior
Bedrooms & bathrooms
- Bedrooms: 6
- Bathrooms: 3
- Full bathrooms: 3
Rooms
- Room types: Family Room
Heating
- Electric, Central
Cooling
- Central Air, Wall Unit
Appliances
- Included: Dishwasher, Disposal, Dryer, Microwave, Range, Refrigerator, Washer
- Laundry: In Unit, Inside
Features
- In Wall Pest System, Open Floorplan, Solid Surface Counters, Walk In Closet
- Flooring: Carpet
Interior area
- Total interior livable area: 2,463 sqft
Video & virtual tour
Property
Parking
- Total spaces: 2
- Parking features: Attached, Driveway, Covered
- Has attached garage: Yes
- Details: Contact manager
Features
- Stories: 2
- Exterior features: Castle Group / D. Garrow, Driveway, Floor Covering: Ceramic, Flooring: Ceramic, Garage Door Opener, Heating system: Central, Heating: Electric, In Wall Pest System, Inside, Inside Utility, Internet included in rent, No Truck/RV/Motorcycle Parking, Open Floorplan, Pet Park, Playground, Pool, Rain Gutters, Screened, Sidewalk, Smoke Detector(s), Solid Surface Counters, Trail(s), Walk In Closet
Construction
Type & style
- Home type: SingleFamily
- Property subtype: SingleFamily
Condition
- Year built: 2025
Utilities & green energy
- Utilities for property: Internet
Community & HOA
Community
- Features: Playground
Location
- Region: Groveland
Financial & listing details
- Lease term: 12 Months
Price history
| Date | Event | Price |
|---|---|---|
| 10/20/2025 | Listed for rent | $2,800$1/sqft |
Source: Stellar MLS #O6354090 | ||
| 10/15/2025 | Sold | $385,007$156/sqft |
Source: | ||
| 9/8/2025 | Pending sale | $385,007$156/sqft |
Source: | ||
| 8/12/2025 | Price change | $385,007+1.3%$156/sqft |
Source: | ||
| 8/6/2025 | Price change | $380,007-6.1%$154/sqft |
Source: | ||

