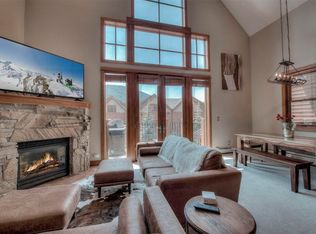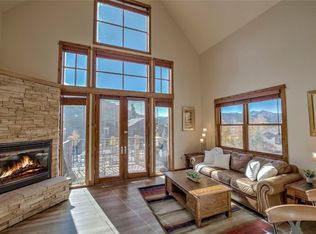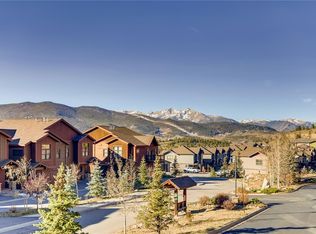Come and enjoy this true Colorado stylish retreat that is completely turnkey! Backing to National forest with gorgeous mountain views! Finishes include granite counter tops, heated bathroom floors, gas fireplace & floor to ceiling south facing windows! No 2% transfer tax & no neighborhood fee. Sit an enjoy all nature has to offer on the newly added back patio! Love the hot tub, large owner closet & separate ski closet!
This property is off market, which means it's not currently listed for sale or rent on Zillow. This may be different from what's available on other websites or public sources.



